The word ‘architecture’ is derived from the Latin word ‘tekton’ which means builder. When the early man began to build his shelter to live in, the science of architecture started.
Sculpture, on the other hand, is derived from ProtoIndo-European (PIE) root ‘kel’ which means ‘to bend’. Sculptures are small works of art, either handmade or with tools and are more related to aesthetics than engineering and measurements.
Difference between Architecture and Sculpture
| Point of Difference | Architecture | Sculpture |
|---|---|---|
| Size and Scope | Architecture refers to the design and construction of building. | Sculptures are relatively small 3-dimensional works of art. |
| Material Used | Uses a mixture of various type of materials like stone, wood, glass, metal, sand, etc. | A single piece of sculpture is usually made of a single type of material. |
| Principle | Involves study of engineering and engineering mathematics. It requires detailed and accurate measurements. | Involves creativity and imagination and may not depend as heavily on accurate measurements. |
| Example | Taj Mahal, Red Fort, etc. | Nataraja Image, Dancing Girl, etc. |
Indian Architecture
The story of Indian art and architecture is a story of evolution. Indian architecture, an expression over space and time, has evolved through centuries. It is closely associated with its history, religion, culture, geography and socio-economic conditions. From the ancient Indus Valley Civilisation to the British rule, the buildings and sculptures have a narrative of their own. The emergence and decay of great empires, the invasion of foreign rulers who gradually became indigenous, the confluence of different cultures and styles, etc. are all reflected in the evolution of Indian architecture and sculpture.
In this chapter, this evolution will be discussed in details beginning from ancient Indian architecture to modern times. The whole chapter is divided into three sections:
- Indian architecture in Ancient India
- Indian architecture in medieval times
- Modern Indian architecture
Classification of Indian Architecture
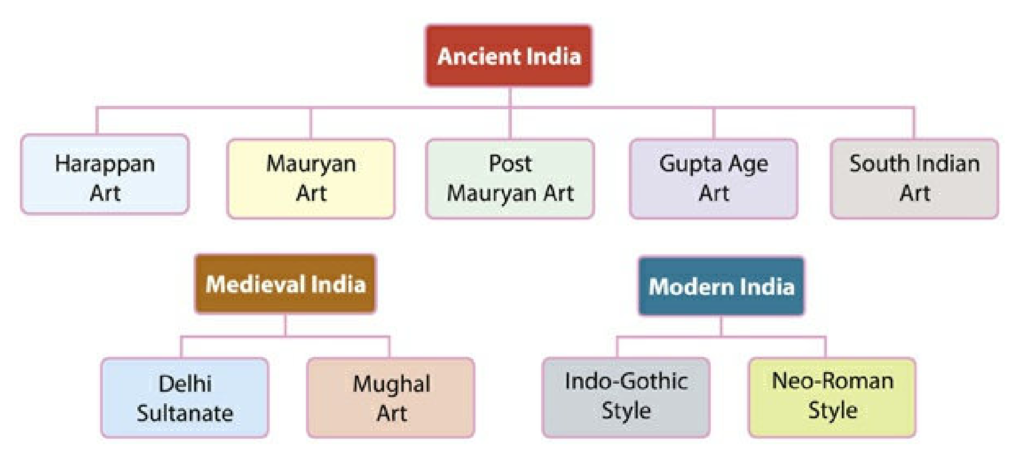
Indus Valley Civilisation Architecture
- Although art forms like pottery, sculpture etc., had taken shape in prehistoric period, yet architecture in its present forms has its roots in Indus valley civilization in the form of town planning.
- The Indus Valley Civilisation is also known as the Harappan Civilisation period extending from 2600 BCE to 1900 BCE witnessed the development of some of the earliest big buildings in India.
- A flourishing civilisation emerged on the banks of the river Indus in the second half of the third millennium BCE and spread across large parts of North-Western and Western India. This is what is known as Harappan Civilisation or Indus Valley Civilisation (IVC).
- There are various important sites of Indus valley civilization each with its unique architectural features along with similarities. These sites possessed a flourishing urban architecture. Harappa and Mohenjo-daro – the two major sites of this civilisation – are among the earliest and finest examples of urban civic planning.
- The fact that the Harappan civilization was urban does not mean that all or even most of its settlements had an urban character. A majority were in fact villages.
- The Harappan sites varied a great deal in size and function, from large cities to small pastoral camps.
- The largest settlements include Mohenjodaro, Harappa, Ganweriwala, Rakhigarhi, and Dholavira.
- The second rung of Harappan settlements are moderate-sized sites ranging between 10 and 50 ha, such as Kalibangan.
- Then, there are the even smaller sites of 5–10 ha, such as Amri, Lothal, Chanhudaro, and Rojdi.
- The many settlements less than 5 ha include Allahdino, Kot Diji, Rupar, Balakot, Surkotada, Nausharo, and Ghazi Shah.
Features of Harappan Architecture and Town Planning
- In most sites, cities were divided into 2 parts:
- Citadel: It is smaller and higher (standing some 40 to 50 feet above) than the rest of the area and situated on the western side of the town.
- Lower town: It occupies much larger area as compared to citadel but is on a lower plain than citadel. It is situated on the eastern side. It is divided into wards like chess board
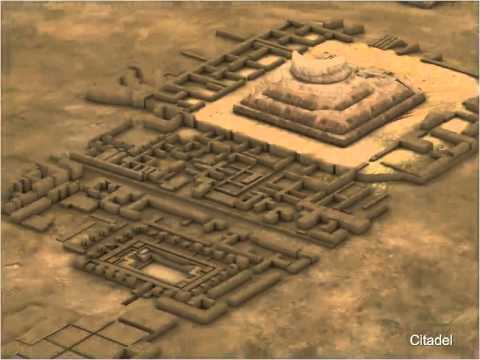
- Cities are in parallelogramic form laid out in a regular grid pattern. The roads ran in north-south and east-west direction and cut each other at right angles
- There were large-scale use of burnt bricks of standard dimensions (4x2x 1) for purpose of construction and thus there was marked difference from expectations as there was absence of stone buildings:
- These bricks were coated with plaster and also made water tight with natural tar or gypsum.
- In Houses, kutcha bricks were used while in bathrooms and drains pucca bricks were used which were made waterproof by using gypsum.
- The cities comprised of well-planned and thought out architectural features:
- Underground drainage with inspection holes – Drainage system has been the most striking feature of this civilization. Small drains ran from each house and were connected to drains running along the main roads. The inspection hole, where top cover was loosely attached, was mainly to allow regular cleaning and maintenance. The picture below depicts the drainage and houses. Cesspits were placed at regular intervals. The importance placed on hygiene – both personal and public, is quite impressive.
- The streets were all aligned from east to west or from north to south.
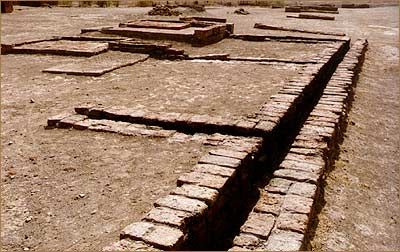
- City wall:
- City in the Indus Valley was surrounded by massive walls and gateways.
- The walls may have been built to control trade, military invasion and also to stop the city from being flooded.
- Each part of the city was made up of walled sections. Each section included different buildings such as: Public buildings, houses, markets, craft workshops, etc.
- In Mohenjodaro and Harappa the citadel was surrounded by a brick wall.
- Although the citadels were walled, it is far from clear that these structures were defensive. They may have been built to divert flood water.
- At Kalibangan both the citadel and the lower city were surrounded by a wall.
- In settlements like Kot Diji and Amri in Sind there was no fortification of the city.
- The site of Lothal in Gujarat also shows a very different layout.
- It was a rectangular settlement surrounded by a brick wall.
- It did not have any internal division into citadel and lower city.
- Along the eastern side of the town was found a brick basin which has been identified as a dockyard by its excavator.
- The site of Surkotada in Cutch was divided into two equal parts and the building materials were basically mud bricks and lumps of mud.
- Street:
- The streets and houses of Harappan cities are thought to be laid on a grid-pattern oriented north–south and east–west.
- But even Mohenjodaro does not show a perfect grid system.
- Roads in the Harappan cities were not always absolutely straight and did not always cross one another at right angles.
- But the settlements were clearly planned.
- There is no strict correlation between the level of planning and the size of a settlement.
- For example, the relatively small site of Lothal shows a much higher level of planning than Kalibangan, which is twice its size.
- There were covered drains along the road. Houses were built on either side of the roads and streets.
- Each street had a well organized drain system. If the drains were not cleaned, the water ran into the houses and silt built up. Then the Harappans would build another storey on top of it. This raised the level of the city over the years.
- Obviously, this kind of alignment of streets and houses represents conscious town planning. However, the resources of the town planners in those days would be very limited.
- This assumption is based on the finds from Mohenjodaro and Kalibangan where the streets stagger from block to block and the alignments of streets and buildings in one part of Mohenjodaro is quite different from the rest of the areas.
- Mohenjodaro was not constructed in homogeneous horizontal units. In fact it was built in different times.
- The streets and houses of Harappan cities are thought to be laid on a grid-pattern oriented north–south and east–west.
- Citadel comprised various buildings like Great bath, pillared assembly halls, granaries etc.
- Great Bath: Great bath, found at the site of Mohenjodaro, had an ingenious hydraulic system. It denotes the prevalence of public baths and thus importance of ritualistic cleansing in that era.
- The pool used to be in the centre of a large open quadrangle surrounded by rooms on all sides. It is connected to these rooms through a flight of steps at either end. The pool was fed by a well nearby and the dirty water was drained into the city’s sewage system through a large corbelled drain.
- Granaries: The granaries were designed with strategic air ducts and raised platforms, giving us an idea of the intelligence behind its construction. The largest building in Mohenjodaro was granary. Some sites like Harappa had as many as six granaries.
- Pillared Assembly Hall: The pillared hall with twenty pillars arranged in rows of five probably carried a large roof supported on them. It might have served as the court of the city magistrate or as a secretariat of the State.
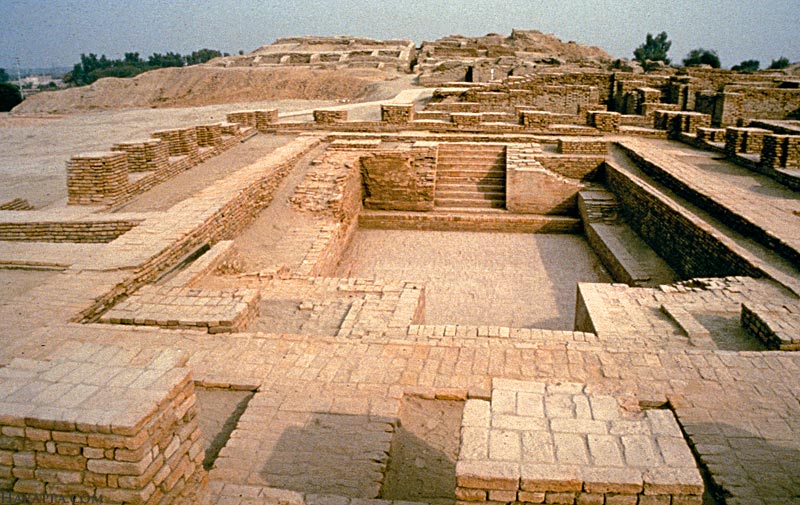
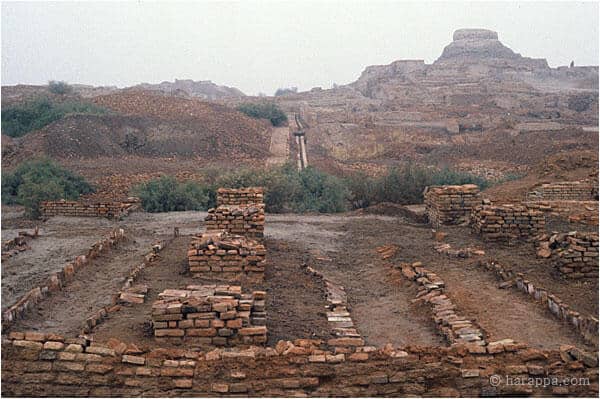
- Granaries:
- The granary was the largest structure in Mohenjodaro, in Harappa there were about six granaries or storehouses. These were used for storing grain.
- Large granaries suggest that the state stored grain for ceremonial purposes and possibly the regulation of grain production and sale.
- Granary of Mohenjodaro:
- It was discovered in the citadel mound of Mohenjodaro is the granary.
- It consists of twenty seven blocks of brickwork crisscrossed by ventilation channels.
- Below the granary were the brick loading bays from which grains were raised into the citadel for storage.
- Though some scholars have questioned the identification of this structure with a granary but it is certain that this large structure must have had some important function.
- Great Granary of Harappa:
- It consisted of a series of brick platforms forming the base of two rows of six granaries.
- To the south of the granary were found rows of circular brick platforms.
- That they were used for threshing grains is clear from the fact that chaffs of wheat and barley were found in the crevices of the floors.
- Lower town had houses of various different sizes which, as some researchers believe that, showed people had different economic status. The class distinction between rich and poor existed where rich had private wells and toilets.
- No house had windows opening up in the main street. Even entrance of the house was through sideways.
- Most buildings were properly ventilated even as the constructions varied from a one-roomed building to even double-storied houses.
- A house plan is shown in the given picture.
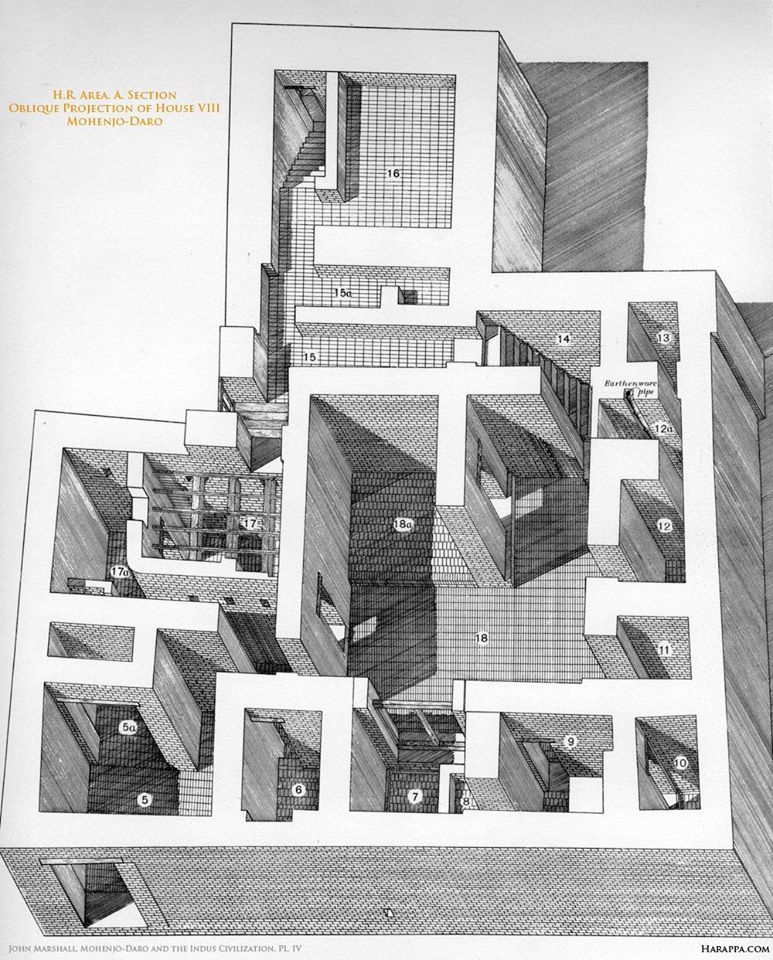
Housing Pattern:
- People lived in houses of different sizes, mostly consisting of rooms arranged around a central courtyard.
- The average citizen seems to have lived in the blocks of houses in the lower city.
- Here too there were variations in the sizes of houses.
- It could be single room tenements meant for slaves like the ones discovered near the granary in Harappa.
- There were other houses complete with courtyards and moving upto twelve rooms.
- In the larger houses, passages led into inner rooms, and there is evidence of frequent renovation activity.
- Bigger houses had much the same plan- a square courtyard around which were a number of rooms.
- The bigger houses or groups of houses were provided with separate private wells, bathing areas and toilets.
- Bathing platforms with drains were often located in rooms next to a well.
- The floor of the bathing area was usually made of tightly fitted bricks, frequently set on edge, to make a carefully sloped watertight surface.
- A small drain led from here, cut through the house wall, and went out into the street, connecting ultimately with a larger sewage drain.
- Small houses attached to large ones may have been the quarters of service groups working for wealthy city dwellers.
- Doorways and windows generally faced the side lanes and rarely opened onto the main streets.
- The entrances to the houses were from the narrow lanes which cut the streets at right angles.
- The view from the lane into the courtyard was blocked off by a wall.
- Kitchen:
- Generally house had an indoor and outdoor kitchen.
- The outdoor kitchen would be used when it was warmer (so that the oven wouldn’t heat up the house), and the indoor kitchen for use when it was colder.
- In present day, village houses in this region (e.g. in Kachchh) still have two kitchens.
- Staircases:
- There are remains of staircases that may have led to the roof or a second storey.
- The fact that some of the houses at Mohenjodaro were two stories high or more is also suggested by the thickness of their walls.
- Floors:
- Floors were usually made of hard-packed earth, often re-plastered or covered with sand.
- Ceilings:
- The ceilings were probably over 3 m high.
- Roofs may have been made of wooden beams covered with reeds and packed clay.
- Doors and windows:
- The doors and windows of houses were made of wood and mats.
- Clay models of houses show that doors were sometimes carved or painted with simple designs.
- Windows had shutters (perhaps made of wood or reeds and matting), with latticework grills above and below to allow in light and air.
- A few pieces of carved alabaster and marble latticework have been found at Harappa and Mohenjodaro; such slabs may have been set into the brickwork.
- Toilets:
- Although some people may have used the area outside the city walls to relieve themselves, toilets have been identified at many sites.
- They ranged from the simple hole in the ground above a cesspit to more elaborate arrangements.
- Recent excavations at Harappa have uncovered toilets in almost every house.
- The commodes were made of big pots sunk into the floor, many of them associated with a small lota-type jar, no doubt for washing up.
- Most of the pots had a small hole in the base, through which water could seep into the ground.
- The waste from the toilets was in some cases discharged though a sloping channel into a jar or drain in the street outside.
- Some people must have had the job of cleaning the toilets and drains on a regular basis.
- Although some people may have used the area outside the city walls to relieve themselves, toilets have been identified at many sites.
- The house-building in some villages in the region still resembles in some respects the house-building of the Harappans.
Raw material used:
- A major difference between the buildings in large cities and those in smaller towns and villages was in the type and combination of raw materials used.
- In villages, houses were made mostly of mud-brick, with the additional use of mud and reeds; stone was occasionally used for foundations or drains.
- Buildings in towns and cities were made of sun-dried and burnt bricks.
- In Harappa and Mohenjodaro baked bricks were used for buildings. In Kalibangan mud bricks were used.
- In the rocky areas of Kutch and Saurashtra, however, there was extensive use of stone.
- The massive fortification walls with a veneer of dressed stone at Dholavira and the remains of stone pillars in the citadel are very distinctive and are not found at any other Harappan site.
- The fact that some house walls at Mohenjodaro survive upto a height of 5 m is a tribute to the strength of the bricks and the brick-laying skill of the Harappans.
- There were various styles of laying bricks, including what is known as the ‘English bond style’.
- In this, bricks were laid together in a sequence of long side (stretcher) and short side (header), with an alternate arrangement in consecutive rows. This gave the wall maximum load-bearing strength.
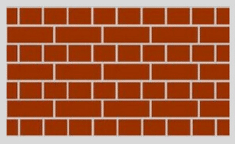
- A striking feature of Harappan structures is the uniformity in the average size of the bricks — 7 × 14 × 28 cm for houses and 10 × 20 × 40 cm for city walls.
- Both these brick sizes have an identical ratio of thickness, width, and length (1:2:4).
- This ratio first makes its appearance at a few sites in the early Harappan phase, but in the mature Harappan phase, it is found in all the settlements.
- Bricks of standard size shows that it was not the individual house owners who made their own bricks, but that brick making was organised on a large scale.
Water Management System:
- Drainage System:
- An efficient and well-planned drainage system is a notable feature of Harappan settlements.
- Even the smaller towns and villages had impressive drainage systems.
- The drains for collecting rainwater were separate from the sewage chutes and pipes.
- Drains and water chutes from the second storey were often built inside the wall, with an exit opening just above the street drain.
- At Harappa and Mohenjodaro, terracotta drain pipes directed waste water into open street drains made of baked bricks.
- These connected into large drains along the main streets, which emptied their contents into the fields outside the city wall.
- The main drains were covered by corbelled arches made of brick or stone slabs.
- There were rectangular soakpits for collecting solid waste at regular intervals.
- These must have been cleaned out regularly, otherwise the drainage system would have become choked and a health hazard.
- Excellent arrangements for sanitation indicates the presence of a civic administration which would take decisions for the sanitary requirements of all the townsmen.
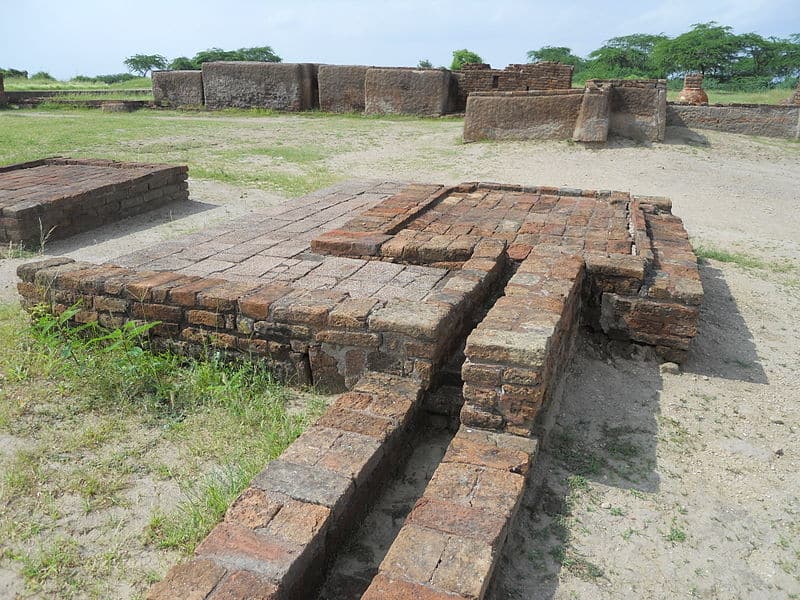
- Bathing and drinking:
- The Harappans made elaborate arrangements for water for drinking and bathing.
- The emphasis on providing water for bathing, evident at several sites, suggests that they were very particular about personal hygiene.
- It is possible that frequent bathing also had a religious or ritualistic aspect. The sources of water were rivers, wells, and reservoirs or cisterns.
- The Great bath at Mohenjodaro is a unique example.
- This brick built structure measures 12 m. x 7 m. and is about 3 m. deep.
- It is approached at either end by flights of steps.
- The bed of the bath was made water tight by the use of bitumen.
- Water was supplied by a large well in an adjacent room.
- There was corbelled drain for disgorging water too.
- The bath was surrounded by porticoes and sets of rooms.
- Scholars generally believe that the place was used for ritual bathing of kings, or priests.
- The Great bath at Mohenjodaro is a unique example.
- Mohenjodaro is noted for its large number of wells.
- In the city of Mohenjodaro, there may have been more than 700 wells.
- Most houses or house blocks had at least one private well.
- Many neighbourhoods had public wells along the main street.
- Harappa had much fewer wells but a depression in the centre of the city may represent a tank or reservoir that served the city’s inhabitants.
- There are a few wells at Dholavira, which is noted more for its impressive water reservoirs lined with stone.
- Dholavira had water storing tanks and step wells
- The Harappans made elaborate arrangements for water for drinking and bathing.
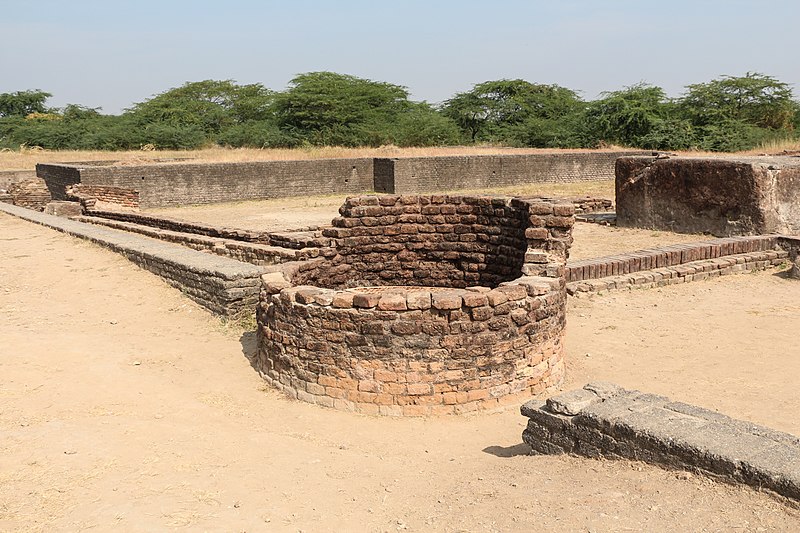
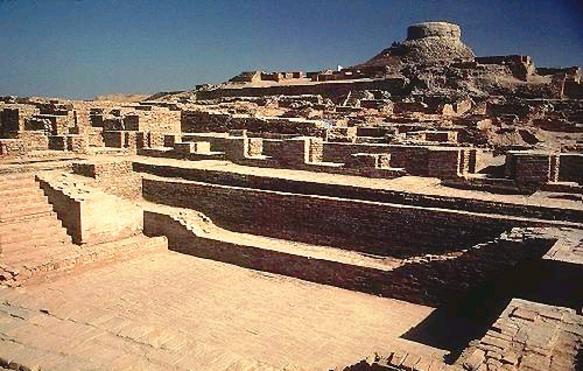
Other water management features:
- In Allahdino (Near Karachi), the wells had very small diameter to enable the ground water to rise higher due to hydraulic pressure.
- It may have been used to irrigate the nearby fields.
- The city of Dholavira had an impressive and unique water harvesting and management system.
- Dholavira’s system of water management was architectural marvel which was crucial in an area, which is prone to frequent droughts.
- Rain water in the catchment areas of the two seasonal streams – Manhar and Mansar – was dammed and diverted to the large reservoirs within the city walls.
- Several large, deep water cisterns and reservoirs have been found which preserved precious stores of rain water.
- Apparently, there were 16 water reservoirs within the city walls, covering as much as 36 percent of the walled area.
- Brick masonry walls protected them, although reservoirs were also made by cutting into the bedrock.
- Dockyard of Lothal is the most distinctive feature of the site.
- It is roughly trapezoidal basin, enclosed by walls of burnt bricks.
- The dockyard had provisions for maintaining a regular level of water by means of a sluice gate and a spill channel
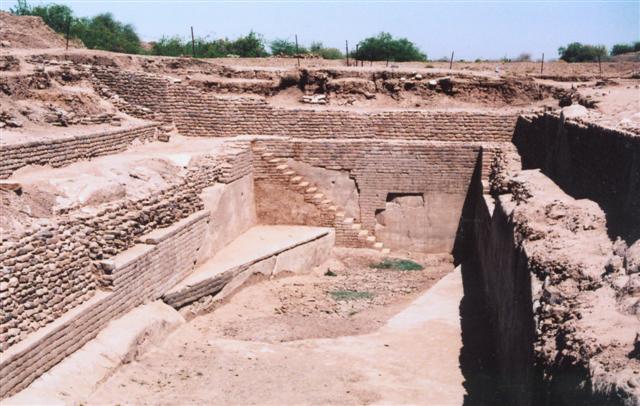
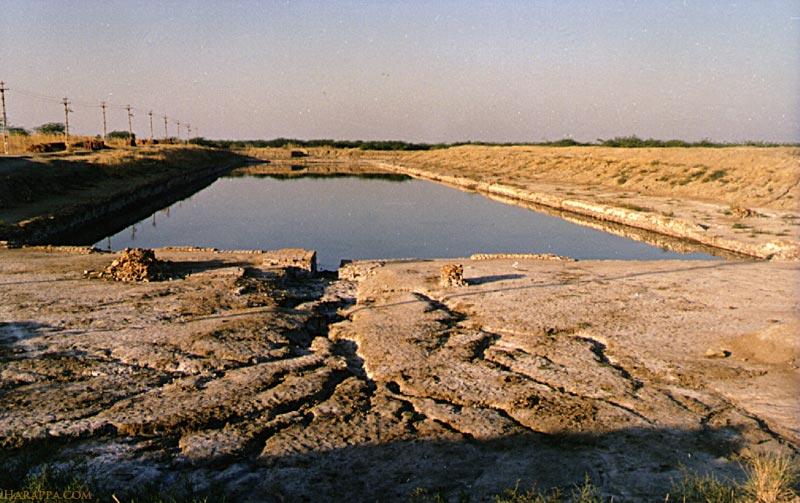
Many scholars argue that the Mesopotamian people of the Tigris-Euphrates Valley called Indus Valley civilisation as ‘Meluha’. Many Indus Valley seals have been found in Mesopotamia.
Some of the important sites of the Indus Valley Civilisation and their archaeological findings are:
- Harappa (in present Pakistan on the bank of River Ravi)
- Coffin burial.
- Granary outside the fort.
- Phallus worship.
- Graveyard.
- stone symbol of lingam and yoni
- Mother goddess
- wheat and barley in wooden mortar
- dice, copper scale and mirror
- Mohenjo-Daro (in present Pakistan on the River Indus)
- Prepared Garments.
- Temple like Palace.
- Pashupati seal.
- Statue of a dancing girl.
- Ivory weight balance.
- Citadel
- The Great Bath.
- The Great Granary.
- Priest king statue.
- Post cremation burial
- Kalibangan
- Lower fortified town.
- Fire Altar.
- Boustrophedon style.
- Wooden drainage.
- Copper ox.
- Evidence of earthquake.
- Wooden plough.
- Camel’s bone.
- Lothal (Manchester of Indus Valley Civilisation) in Gujarat
- Port Town.
- Evidence of Rice.
- Fire Altar.
- Graveyard.
- Ivory weight balance.
- Copper dog.
- painted jar, modern day chess, terracotta figures of horse and ship,
- instruments for measuring 45, 90 and 180 degree angles
- Rangpur (Gujarat)
- Evidence of Rice.
- Surkotada
- Horse bone.
- Stone covered grave.
- Malavan
- Canals.
- Chanhudaro (Lancashire of India) located in present day Pakistan
- Bangle factory.
- Ink pot .
- Only city without citadel.
- Carts with seated driver.
- Daimabad (Maharashtra) southern most site of IVC.
- Bronze sculptures including a Bronze Chariot
- Bronze Buffalo.
- Amri
- Actual remains of Rhinoceros.
- Alamgirpur in Meerut, Uttar Pradesh on the banks of Yamuna – Eastern most site of IVC.
- Impression of cloth on a trough.
- broken blade made of copper, ceramic items
- Ropar is located on the banks of River Sutlej in Punjab, India. Roper in the first Harappan site of independent India. First site to be excavated after independence.
- Buildings made of stone and soil.
- Dog buried with humans.
- One inscribed steatite seal with typical Indus pictographs.
- Oval pit burials.
- Banawali in Haryana on the dried-up Saraswati river
- Oval shaped settlement.
- Only city with radial streets.
- Toy plough.
- Largest number of barley grains.
- Dholavira (in Gujarat). It is the latest IVC city to be discovered.
- Only site to be divided into three parts.
- Giant water reservoir.
- Unique water harnessing system.
- Dams and embankments.
- A stadium.
- inscription comprising 10 large sized signs like an advertisement board
- Rakhigarhi in Haryana is considered to be the largest site of Indus Valley Civilisation.
- Granary, cemetery, drains, terracotta bricks have been found here.
- It is called the provincial capital of Harappan Civilisation.
- Mehrgarh in Pakistan, considered precursor to Indus Valley Civilisation.
- Pottery, copper tools have been found.
- Kot Diji located in present day Pakistan.
- Tar, statues of Bull and mother goddess have been excavated from here.
- Suktagandor western most site of IVC, located in Pakistan. Bangles of clay have been found here.
- Balu (Haryana) various plant remains have been found. (earliest evidence of Garlic).
- Kerala-no-dhoro (Gujarat) salt production centre during IVC.
- Kot Bala (Pakistan) earliest evidence of furnace.
- Mand (Jammu and Kashmir) Northern most site of IVC.
Other prominent sites of IVC include Mehrgar (Pakistan), Desalpur (Gujarat), Pabumath (Gujarat), Shikarpur (Gujarat), Sanauli (UP), Kunal (Haryana), Karanpura (Rajasthan), Ganeriwala (Punjab), etc.
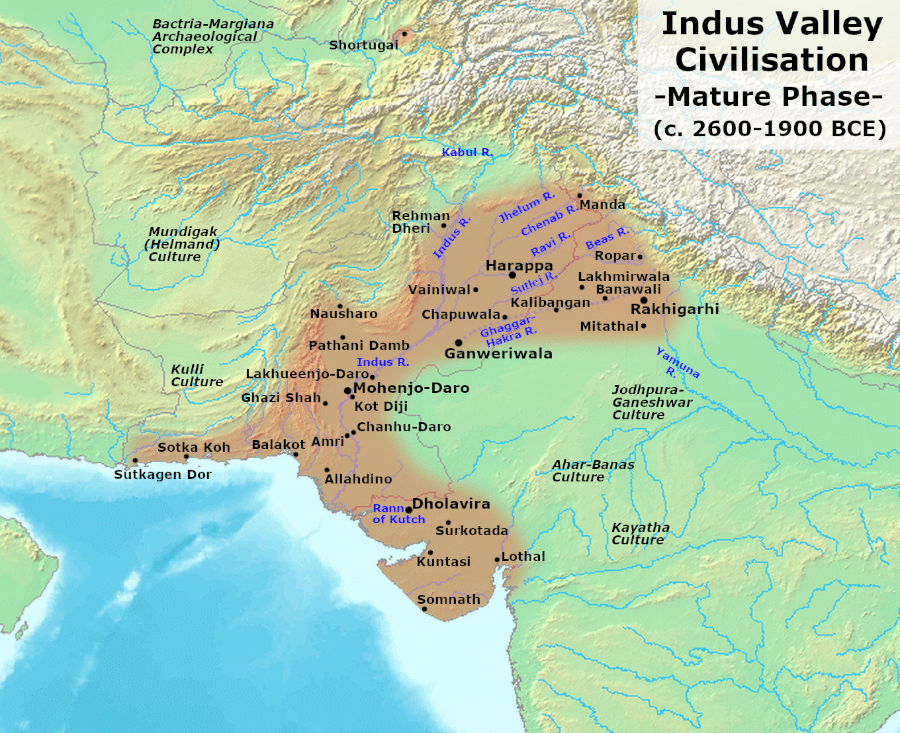
Significance of Harappan Art and Architecture
- Foundation for civilisations: One of the earliest notable urban civilisations is the Harappan civilisation. It set out the routines, perspectives, responses, and standards that served as the foundation for the following eras in Indian history.
- Brotherhood: The artefacts from the Harappan civilisation reveal that there was remarkably little intergroup violence despite centuries of immigration, climatic changes, and social, political, and economic upheavals. As a result, this culture valued brotherhood, and excess wealth did not lead to economic divisions.
- Urban architecture: In many ways, this culture serves as an exceptional model for the modern world. The Harappans were unmatched experts in drainage systems, water harvesting and management systems, and town planning. This laid the foundations for present-day urban planning.
- Sanitation: The perfection of the drainage system and the private bathrooms in every home show how important cleanliness and hygiene were to the Harappans. As a result, the Harappan civilisation laid the groundwork for both individual and societal hygiene in urban planning.
- Secular: From the discovery at any of the Harappan sites, it is clear that religious discrimination was largely absent and that social ties and notions of the fraternity were stronger.
- External relations: The first urban civilisation in India to establish trade relations with other countries was the Harappan civilisation. It thus paved the way for emerging civilisations to strengthen their ties with the outside world. In a sense, this serves as the foundation for modern globalisation.

Amazing…really liable for appreciation
How I can get hanbook of art and culture?
It will be available after few weeks.
Expected date
Super
please provide handbook of art and culture
Very much helpful 👍💗
Are there any PDFs available for this Art & culture notes?