- Most of the Temple Architecture that have survived from Ancient and Medieval India are religious in nature.
- Temple is conceptualised as microcosm of the Universe. The word ‘temple’ is derived from the Latin word templum means a sacred precinct. According to the definition, temple is a structure reserved for religious or spiritual activities, such as prayer and sacrifice, or analogous rites.
- In all the ancient literature ‘temple’ is referred to as ‘Devalaya’, ‘Devayatan’, ‘Devakula’, ‘Devagiriha’ etc. which indicate that the ancient temple was ‘house of the God’ The earliest temples in India are assigned to the second and first centuries B.C.
- The Brahmi inscriptions of the second century BCE found at Besnagar which commemorates the erection of a religious column in honour of the ‘Vasudeva’ by the Heliodorus. An inscription found at Ghosundi, recording the construction of a stone-enclosure for the worship of ‘Sankarshana’ and ‘Vasudeva’ by a chieftain named Gajayana, is ascribed to the first century BCE.
- Kautilya’s Arthasastra prescribes the building of temples on the divisions of the vastu, not only for the site divinities (Vastu-Devata) but also for deities like Aparajita, Jayanta, Siva and Vaisravana.
- Kharavela is recorded to have repaired temples of different sects, for the ramparts and towers had been flown away by wind. Gatha – Saptasati of Hala mentions the existence of temples in the second century. The Bilsad inscription mentions a temple to Skanda–Mahasena. On the basis of above evidences, we can easily conclude that temples were existed before six century BCE in India.
- The earliest group of Gupta temples dating from fifth century CE were of a single celled sanctum with a portico-‘Mandapa’, resting on four pillar e.g. Temple No. 17, Sanchi, Tigwa (Distt. Jabalpur, M.P.) and Eran (Distt. Sagar, M.P.) The earliest structural temple that has survived is the one at Bhitargaon (Distt. Kanpur, U.P.), a remarkable brick structure, deeds of Vishnu and Durga. Assigned to the fifth century, it is credited to the Gupta dynasty. Another temple ascribed to the same period and same dynasty is Dasavatara temple at Deogarh. Afterward, in the period of Chalukya, Pallava, Rastrakuta, Chola, Pratihar and Parmar etc., temples were constructed huge, lofty and magnificent.
- The Gupta Age, being an age of intense religion interests, saw the construction of many temples and religious architectures dedicated to various Hindu Gods such as Shiva, Vishnu, Surya, Kartikeya etc. Unfortunately, the Huna invaders destroyed most of those works and many disappeared under the ravages of time as well.
- It is perhaps important to note here that Hindu temples were not designed for congregations but rather as the dwelling place of a deity. This decorated palace allowed priests to give offerings to the gods. Individuals could also offer prayers, flowers, and food (puja) to a sacred relic or statue representing a particular god. Believers would also walk around the temple in a ritual act of worship.
Functions of temples
- Religious
- Administrative centre
- Controlling vast areas of land in terms of revenue collection
- Centre of education
- Various sources of revenues of temples – donation and revenue collection
Free-Standing Temples
- A free-standing structure refers to a structure that stands on its own without being supported by other elements.
- Free-standing temples can be characterized by the use of standardized elements that could be constructed separately and transported and assembled with ease. These structures don’t require specialized tools, techniques, and surroundings for construction, unlike rock-cut structures.
- Free-standing structures began to be constructed in India during the Gupta Empire and gradually replaced the cave structures in popularity and prominence. This can also be attributed to the function that these temples served as the centers of community where people frequently gathered. The earliest examples of free-standing temples in India include the surviving free-standing temple structures at Deogarh and the Dashavatara temple of Vishnu which was built in the 6th Century CE.
Temples Architecture at Pre-Gupta Period (Ancient India)
- The earliest free-standing religious building has been identified by A L Basham as one small round hall at Bairat near Jaipur dating from the 3rd century B.C.
- It probably originally contained a Buddhist Stupa and was made of brick and wood.
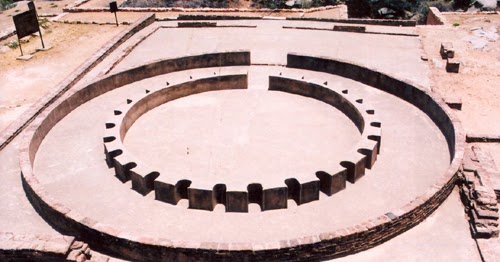
- The next landmark was the temple at Jandial, excavated from one of the mounds of Takshashila (Taxila, now in NWFP, Pakistan).
- It was probably Zoroastrian and contained a square inner sanctuary, a meeting hall and a courtyard with its outer and inner entrances flanked by two large pillars of orthodox Ionian pattern.
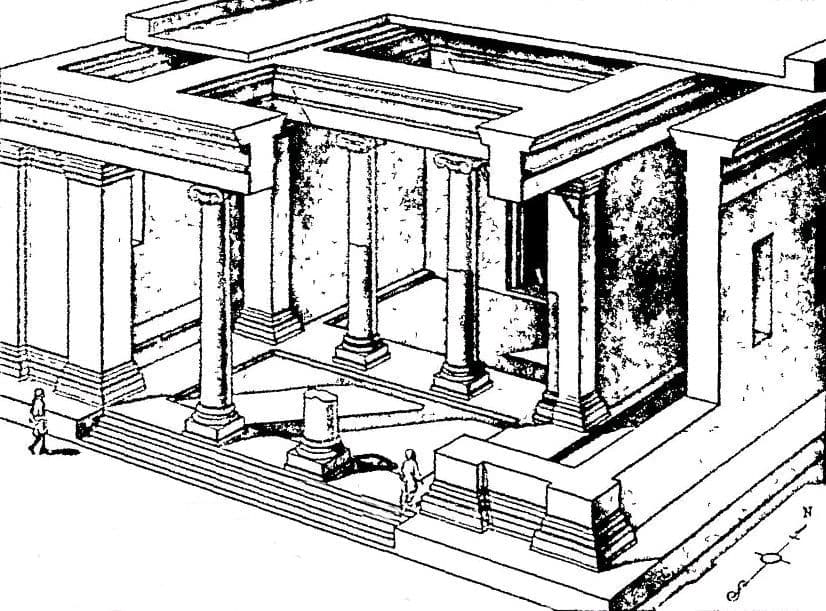
- There are no remains of free-standing Hindu temples erected before the Gupta period.
Temple Architecture at Gupta Dynasty
- The Gupta Period is often described as “The Golden Age of Art and Architecture in India”.
- During Gupta Era, the rock cut architecture reached its zenith and this era marked the beginning of the Free Standing temple Architecture. Most of the temples built in the Gupta era were carved with representation of Gods (mainly avatara of Vishnu and Lingams) and Goddesses.
- The most important temple of Gupta era is Dasavatar Temple of Deogarh, Uttar Pradesh.
- During this period the iconographic canons of Brahmanical, Jain and Buddhist divinities were perfected and standardized.
- They served as ideal models of artistic expression for later centuries, not only in India but also beyond its border.
- It was an age of all round perfection in domestic life, administration, literature, as seen in the works of Kalidasa, in art creations and in religion and philosophy as exemplified in the wide-spread Bhagavata cult, which identified itself with an intensive cult of beauty.
- From the flat-roofed, monolithic temples of the beginning to the sculptured ‘shikhara’ of the later years, there was a steady evolution.
- During the Gupta period, a firm foundation of temple architecture was laid when the basic elements of the Indian temple consisting of a square sanctum and pillared porch emerged.
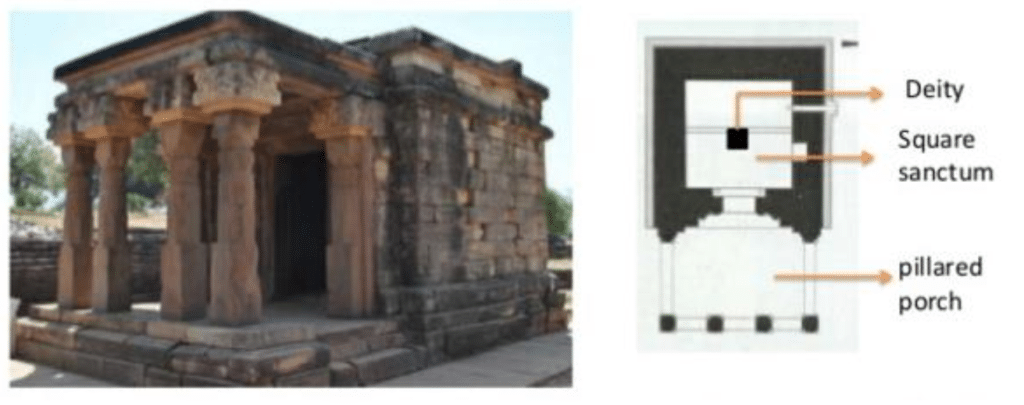
- The evolved Gupta temple also had a covered processional path for circumambulation (Pradakshana Path) that formed a part of the worship-ritual.
- Earlier temples of the period had a monolithic flat slab roof.
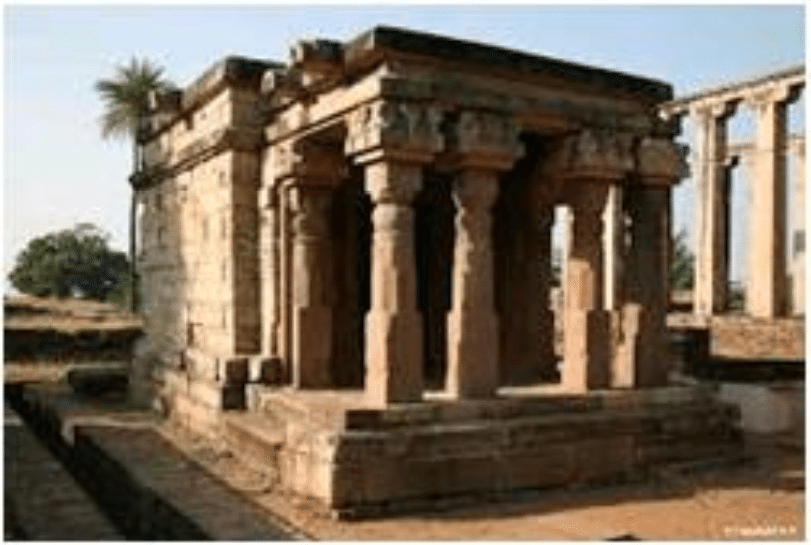
- Later temples in brick and stone developed a Shikhara.
- The gradual evolution of the Gupta style is traceable through development of the plan and the ornamentation on the pillars and doorframe, the later introducing new decorative motifs like goblins, couples, flying angels, door-keepers and a figure relief in the centre of the lintel emblematic of the deity consecrated in the temple.
- Sculptures of deities, their consorts, celestial beings, couples, directional deities, composite animals and decorative motifs formed the mass of images that adorned the walls of the temples and their interiors.
- The deities consecrated in the sanctum were carved strictly according to religious canons and installed by performing a special consecration ceremony.
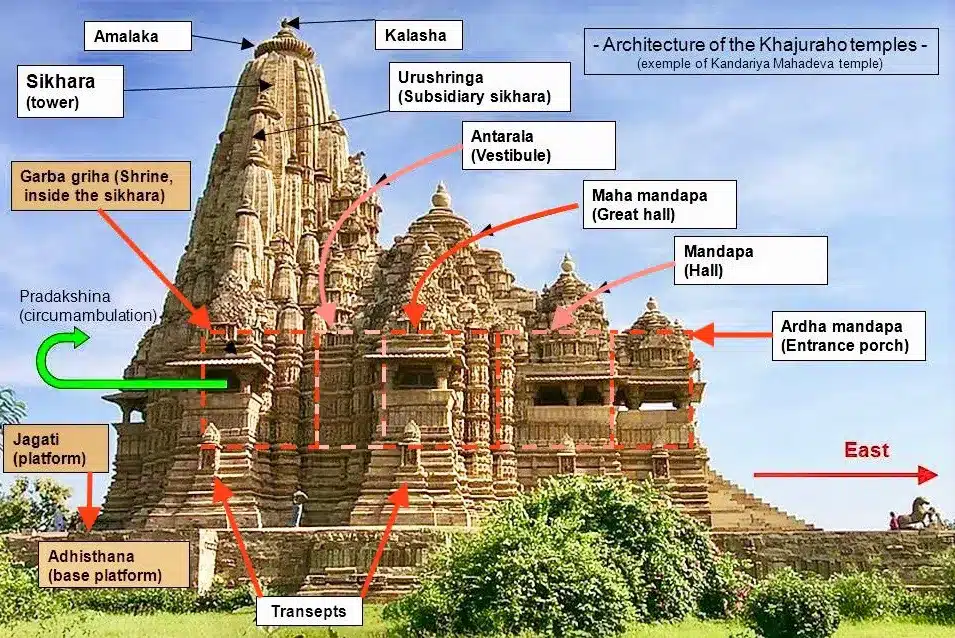
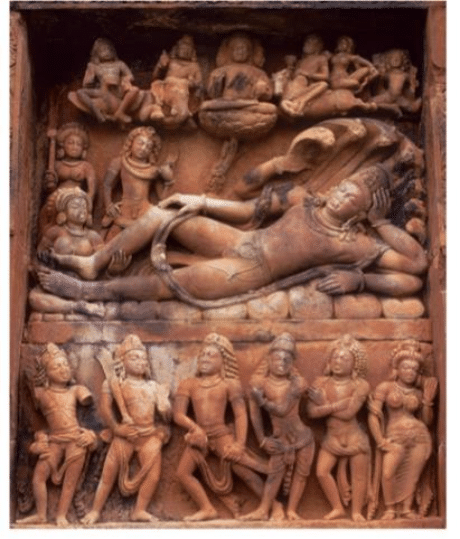
- Temple sculptures were not necessarily religious. Many drew on secular subject matters and decorative motifs.
- The scenes of everyday life consist of military processions, royal court scenes, musicians, dancers, acrobats and amorous couples.
- Another group of non-religious figures is the Apsaras or Devanganas (celestial women) andVyalas (composite animals).
Important sites of Rock-cut Temples of the Gupta Period
- The cave architecture also attained a great degree of refinement during the Gupta period.
- The Chaitya and Vihara caves at Ajanta and the Ellora caves are the best specimens of cave architecture of the period.
Ajanta Caves
- There are two cave designs at Ajanta called Chaitya Grihas and Viharas.
- Chaitya Grihas were hall of worship – large, rectangular chambers separated by rows of pillars into a central nave, surrounded by aisles on three sides, for circumbulation during prayer, with a sanctuary opposite the entrance.
- Viharas or monastries were rectangular shaped halls with a series of small cells attached on two sides.
Ellora Caves
- The contemporary Viharas or monastries at Ellora are the fine examples of Buddhist rock-cut architecture and are in direct line with Ajanta.
- The Buddhists created twelve rock-cut halls for their creed at Ellora.
- This series is divided into two sub groups Cave nos. I-V are known as ‘Dhedwada group’. Each sub-group has a prayer hall and its attached monastries. The later group of monastries nos. VI-XII are notable for their size and extent.
Udayagiri Caves
- Extensively carved and reworked under the command of Chandragupta II
- The most famous sculpture in the monumental figure of Vishnu in his incarnation as the boar-headed Varaha.
Temples built during the Gupta Period
Bhitargaon Temple
- Bhitagaon Temple located in Kanpur District of Uttar Pradesh is one of the earliest surviving brick temples of India.
- It was built in the 5th century A.D during the Gupta Empire.
- It is the oldest remaining terracotta Hindu shrine with a roof and a high Shikhara (spire) which paved the way for elaborate Nagara style of temple architecture in North India.
- Architecture of Bhitargaon Temple
- The entrance into the sanctum shows one of the first uses of a semi-circular doorway.
- Alexander Cunningham (First Director General of the Archaeological Survey of India, 1871) called this as the ‘Hindu arch’ which was peculiar to India.
- The temple has a tall pyramidical spire (shikhara) above the inner sanctum (garbha griha). This shikhara became the standard feature of the Nagara temple architecture of India.
- The walls of the temple are decorated with terracotta sculptures of God and Goddesses like Shiva, Parvati, Ganesha, Vishnu etc. on panels separated by bold ornamental pilasters (rectangular column that projects slightly beyond the wall).
- According to Cunningham, because of the Varaha incarnation at the back of the temple, it was probably a Vishnu temple.
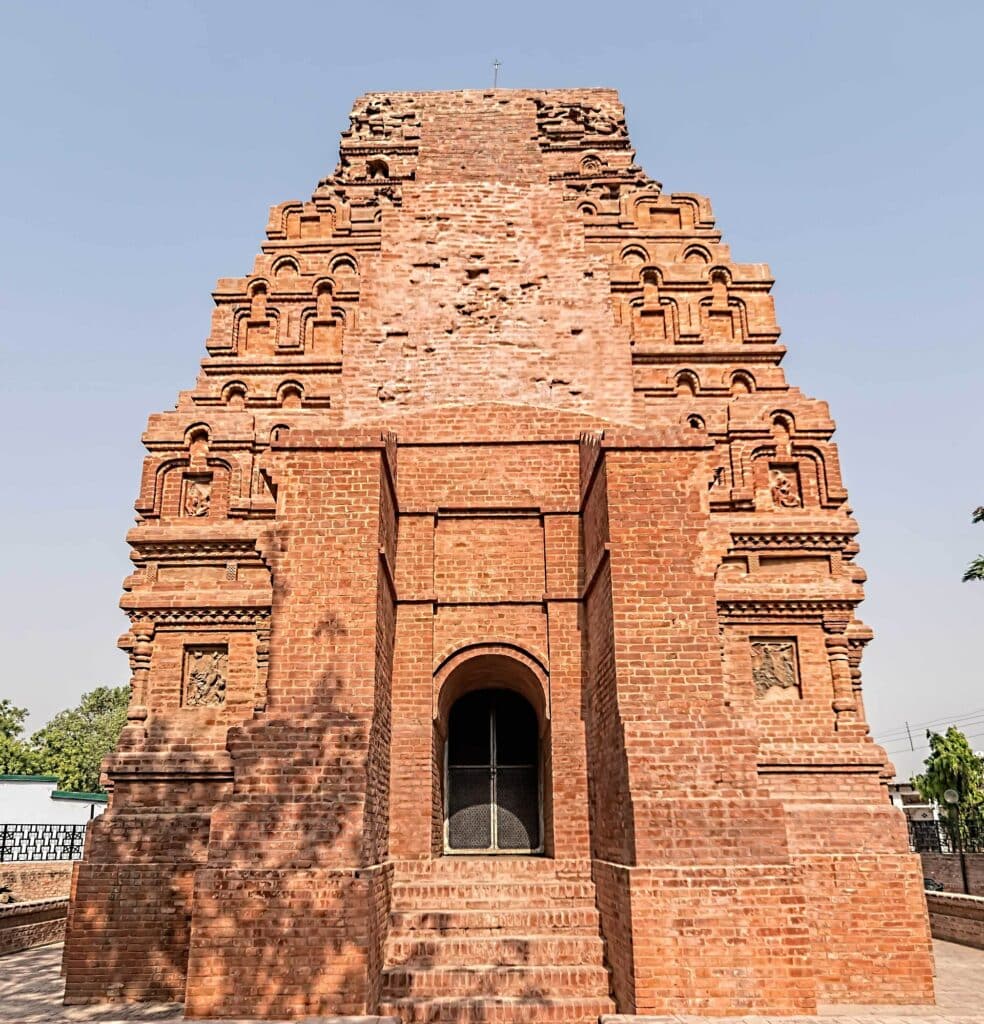
Dashavtar Temple
- The Dashavatara Temple is an early 6th century Vishnu Hindu temple located at Deogarh, Uttar Pradesh which is 125 kilometers from Jhansi, in the Betwa River valley in northern-central India.
- It has a simple, one cell square plan and is one of the earliest Hindu stone temples still surviving today.
- The temple at Deogarh is dedicated to Vishnu but includes in its small footprint images of various deities such as Shiva, Parvati, Kartikeya, Brahma, Indra, River goddesses Ganga and Yamuna, as well as a panel showing the five Pandavas of the Hindu epic Mahabharata.
- The Temple was built out of stone and masonry brick.
- Legends associated with Vishnu are sculpted in the interior and exterior walls of the temple. Also carved are secular scenes and amorous couples in various stages of courtship and intimacy.
- The Dashavatara temple is locally known as Sagar marh, which literally means “the temple on the tank”, a name it gets from the square water pool cut into the rock in front.
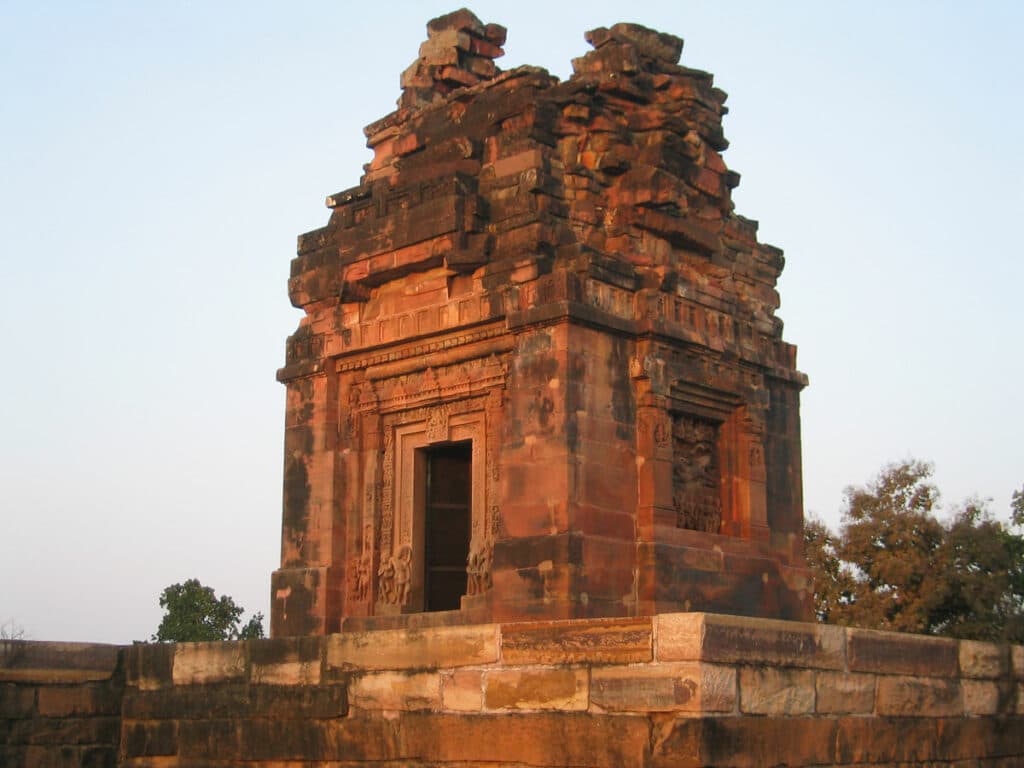
Other Temples: Other temples of the Gupta Era are as follows:
- Vishnu Temple of Tigawa Jabalpur
- Vishnu temple of Eran in Sagar district of Madhya Pradesh
- Shiva Temple of Bhumara
- Parvati Temple of Nachria Kathura
- Mukund Darra Temple of Kota
- Lakshaman Temple of Raipur
- Shiva Temple of Koh.
- Bhitari Temple at Ghazipur
Sirpur Temple
- Sirpur is a village in Mahasamund district in the state of Chhattisgarh 35 km from Mahasamund city and 78 km away from Raipur on the banks of the river Mahanadi.
- Sirpur was capital of Panduvanshi dynasty in ancient times. The village hosts the Sirpur Group of Monuments consisting of Buddhist, Hindu and Jain temples and monasteries. These are dated from the 5th to 12th century.
- Lakshmana Brick temple
- Laxman temple is a 7th-century brick temple, mostly damaged and ruined.
- Lakshmana temple was built by Vasata, the mother of Mahasivagupta.
- The garbhagriya entrance along with the tower and door carvings of the Lakshmana temple at Sirpur are reasonably intact enough to be studied. Above the sanctum door’s lintel are carvings show a reclining Vishnu on Sesha (Anantasayana Vishnu) and a panel on Krishna from Bhagavata Purana.
- Around the door are bands of carvings which show the ten avatars of Vishnu along with daily life and couples in various stages of courtship and mithuna.
- The temple stands on a stone jagati platform (about 40’x80′) with wide enough space for circumambulation. The temple itself is built of brick except for the carved frame around the grabha-griya (sanctum) made of stone.
- The sanctum opens to the east.
Evolution of Temple Architecture
The progression of temple architecture can be distinguished into five stages:
First Stage of Temple Architecture
During this stage, the temples evolved the following characteristics:
- The temples had flat roofs and were square in design.
- The portico was constructed with shallow pillars and was placed on a low platform.
- The structure was built entirely on low platforms.
- Had a single celled sanctum with a shallow portico resting on 4 pillars in front
- It is exemplified by Temple No. 17 in Sanchi, Madhya Pradesh, Temple at Tigawa in Madhya Pradesh.
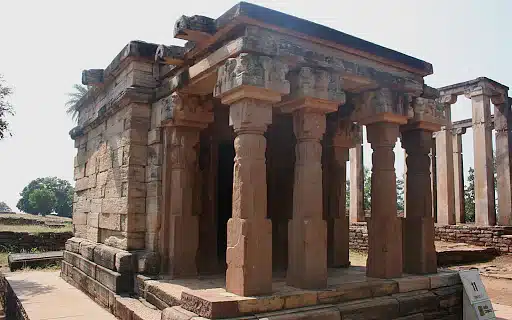
Second Stage of Temple Architecture
- Most of the elements of the older temples were carried over into this period.
- The platforms, on the other hand, were taller or upraised.
- There have also been several two-story temples discovered.
- A covered ambulatory path surrounding the sanctum sanctorum or garbhagriha was also added during this era.
- This path was employed as a pradakshina route.
- At Madhya Pradesh, for example, there is a Parvati temple in Nachna Kuthara, and Siva temple at Bhumara.
- Bhumara temple introduced 2 smaller shrines at the flanks of entrance steps.
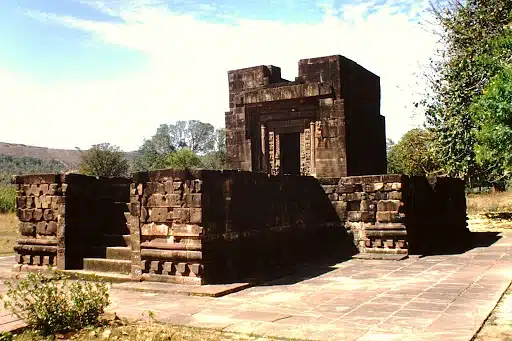
Third Stage of Temple Architecture
- Flat roof not seen
- Instead of a flat roof, shikhara appeared at this point. They were, however, still extremely low and curved, almost square.
- From this stage- the Nagara Style of temples emerged.
- The Panchayatan temple-building style was introduced.
- Along with the main deity’s temple, the Panchayatan form of temple construction included four minor shrines. The main temple was square, but it had a rectangular shape because of an extended mandap in front of it.
- Concept of subsidiary shrines
- The secondary shrines were situated on either side of the mandap, creating a crucified form in the ground layout.
- Examples include the Dashavatar Temple in Deogarh, Temple at Bhitargaon
Uttar Pradesh, and the Durga temple in Aihole, Karnataka.- Deogarh temple stands on a platform, approached by flights of steps on the 4 sides and is of the PANCHAYATAN type having subsidiary shrines in each corner. It is one of the earliest temple to draw on the stories of Rama and Krishna.
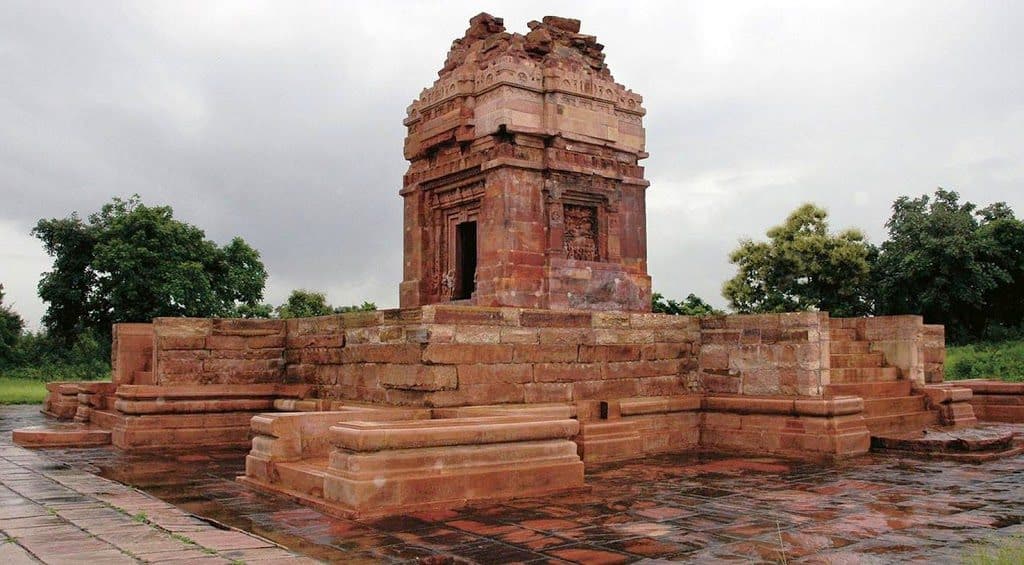
Panchayatana Style
- Panchayatana is a style of temple construction that has a central shrine surrounded by four other shrines.
- Examples of Panchayatana temples.
- Jagdish Temple in Udaipur.
- Lakshmana Temple in Khajuraho.
- Kandariya Mahadeva Temple in Khajuraho.
- Brahmeswara Temple in Bhubaneswar.
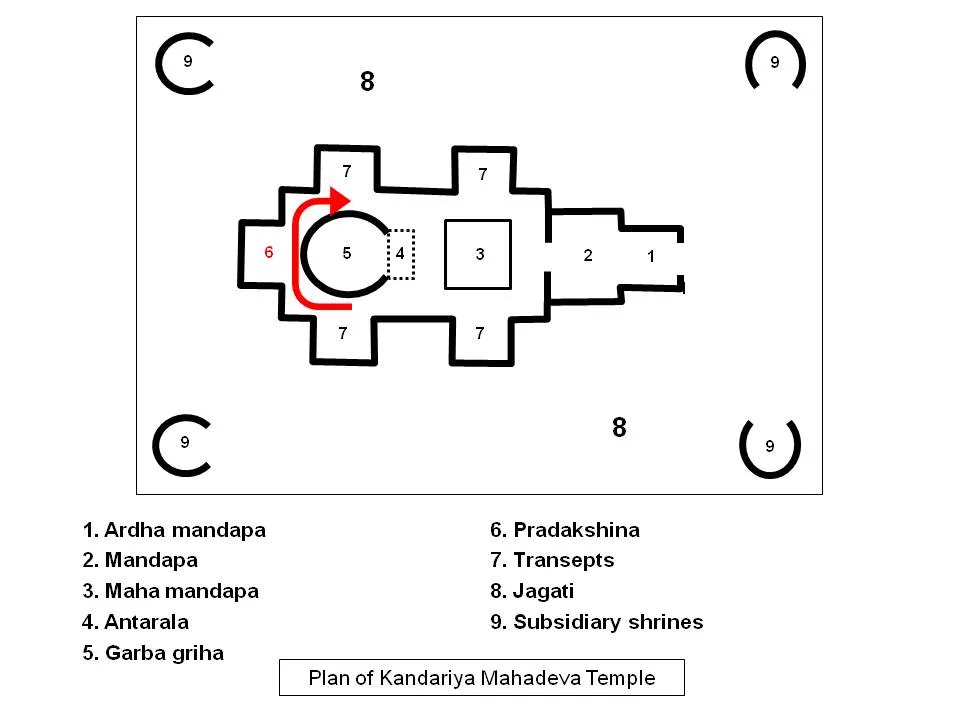
Fourth Stage of Temple Architecture
- This stage’s temples were nearly the same, with the exception that the main shrine became more rectangular.
- Rectangular temple with an apsidal back and barrel-vaulted roof above such as the Kapoteswara temple at Chejarla.
- Ter temple at Sholapur (Maharashtra) is an example.
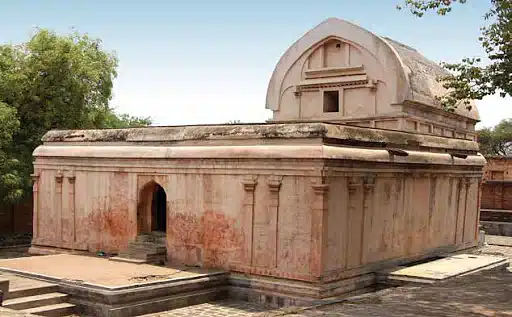
Fifth Stage of Temple Architecture
- Circular temples with shallow rectangular projections were established at this time.
- The rest of the preceding phase’s characteristics were maintained.
- Maniyar Math in Rajgir (Bihar) is an example.
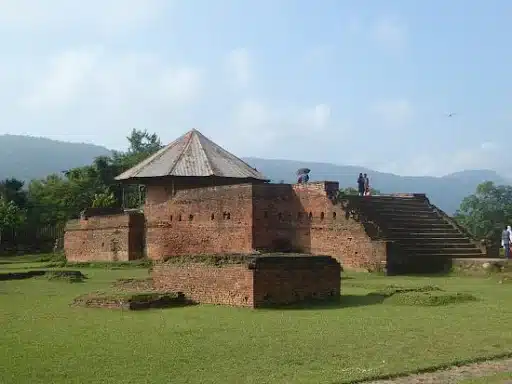
Styles of Temple Architecture
Different Temple Architecture styles emerged in different parts of India under different religions such as Buddhism, Hinduism, and Jainism.

The basic form of a Hindu Temple Architecture comprises the following:
- Sanctum Sanctorum: Also known as Garbhagriha (literally womb-house) is a small room, generally cubicle, which houses the principal deity of the temple.
- Mandapa: It is the entrance to the temple. It may be a portico or a hall and is generally designed to house a large number of worshippers.
- Shikhara: It is a mountain like spire. The shapes varies from pyramidal to curvilinear.
- Vahana: It is the mount or vehicle of the main deity and is placed just before the sanctum sanctorum.
- Many Hindu temples, feature mithun (embracing couple) sculptures, considered auspicious.
- Usually, they are placed at the entrance of the temple or on an exterior wall or they may also be placed on the walls between the mandapa and the main shrine.
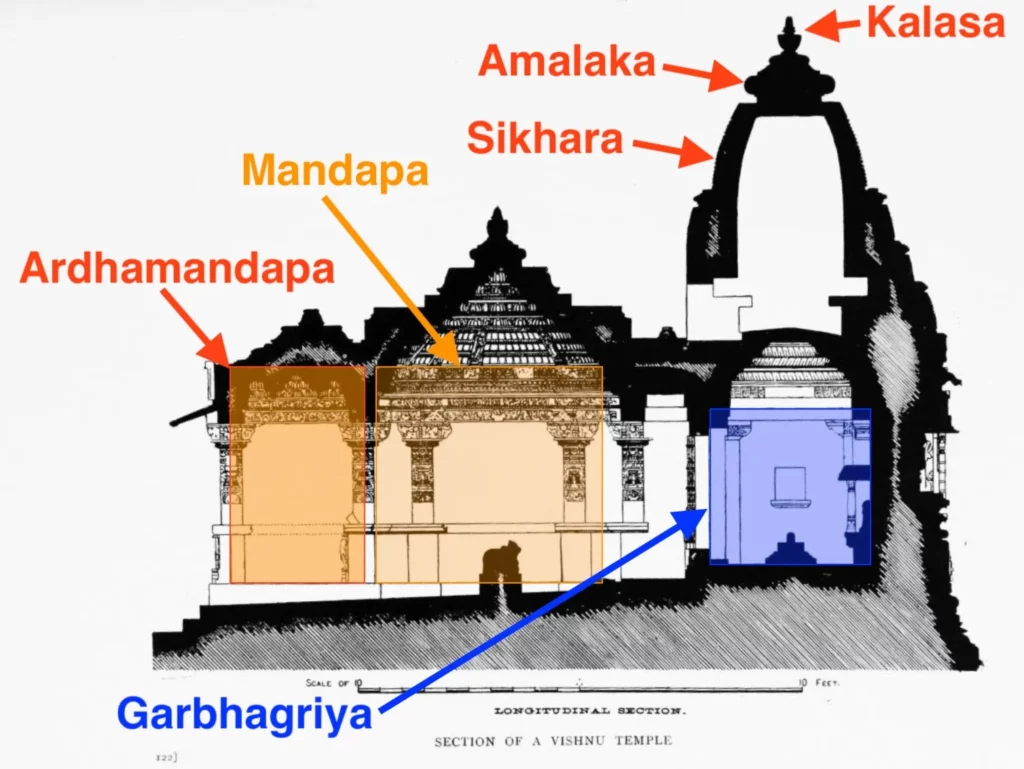

- However, under the patronage of the local rulers, different styles of architecture developed in the different regions of India.
- Two broad orders of temples in the country are known —
- Nagara in the north and
- Dravida in the south.
- At times, the Vesar style of temples as an independent style created through the selective mixing of the Nagara and Dravida orders is mentioned by some scholars.
Nagara School of Architecture (North Indian Temple Architecture)
- The style of temple architecture that became popular from 5th Century AD in northern India is known as Nagara.
- In North India it is common for an entire temple to be built on a stone platform with steps leading up to it.
- Further, unlike in South India it does not usually have elaborate boundary walls or gateways.
- The garbhagriha is always located directly under the tallest tower.
- There are many subdivisions of nagara temples depending on the shape of the shikhara. There are different names for the various parts of the temple in different parts of India
- The most common name for the simple shikhara which is square at the base and whose walls curve or slope inward to a point on top is called the ‘latina’ or the rekha-prasada type of shikara.
- The second major type of architectural form in the nagara order is the phamsana.
- Phamsana buildings tend to be broader and shorter than latina ones.
- Their roofs are composed of several slabs that gently rise to a single point over the centre of the building.
- Phamsana roofs do not curve inward, instead they slope upwards on a straight incline.
- Mostly the phamsana design is used for the mandapas while the main garbhagriha is housed in a latina building.
- The third main sub-type of the nagara building is what is generally called the vallabhi type. These are rectangular buildings with a roof that rises into a vaulted chamber.
Features
- The temples generally followed the Panchayatan style of temple making, which consisted of subsidiary shrines laid out in a crucified ground plan with respect to the principal shrine.
- Presence of assembly halls or mandaps in front of the principal shrine.
- Outside the garbhagriha, images of the river goddesses Ganga and Yamuna were placed.
- Generally, there were no water tanks or reservoirs present in the temple premises.
- The temples were generally built on upraised platforms.
- The porticos had a pillared approach.
- Shikharas were generally of three types:
- Latina or Rekha-prasad: They were square at the base and the walls curve inward to a point on the top.
- Phamsana: They had a broader base and were shorter in height than the Latina ones. They slope upwards on a straight line.
- Valabhi: They had a rectangular base with the roof rising into vaulted chambers. They were also called wagon-vaulted roofs.
- The vertical end of the shikhara ended in a horizontal fluted disc, known as the Amalak. On top of that, a spherical shape was placed known as the Kalash.
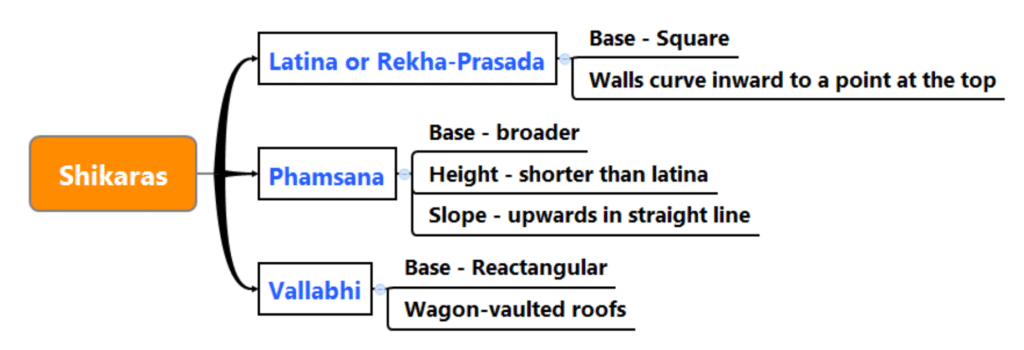
- Inside the temple, the wall was divided into three vertical planes or rathas. These were known as triratha temples. Later, pancharatha, saptaratha and even navaratha temples came into existence. The vertical planes were used as different panels to make narrative sculptures.
- The ambulatory passageway or the pradakshina path around the sanctum sanctorum was covered.
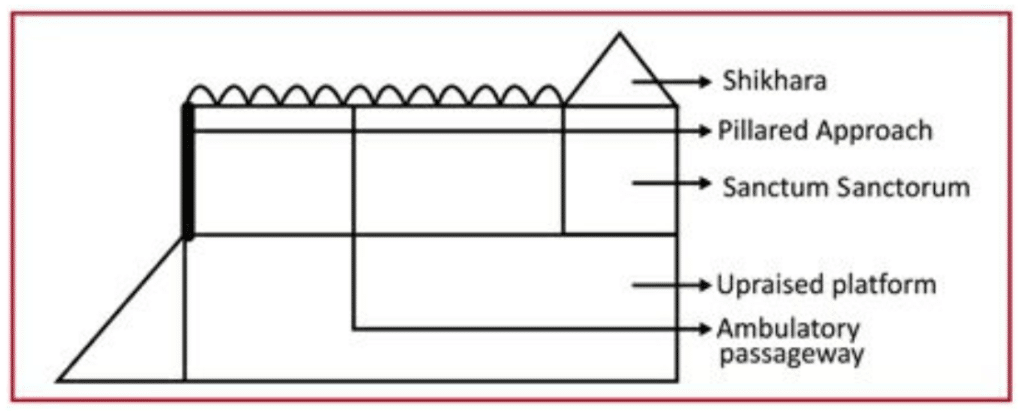
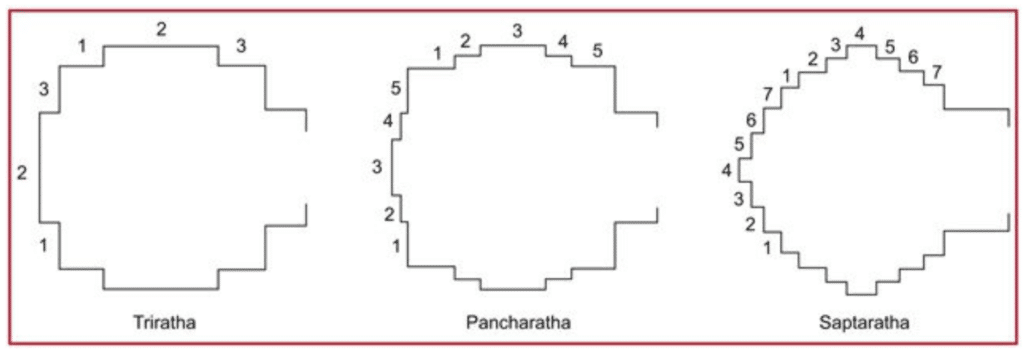
Under the Nagara School, following three sub-schools emerged:
1. Odisha School:
In different parts of the Kalinga empire, this distinct style of temple architecture developed. The main architectural features of Odisha temples are classified in three orders, i.e., rekhapida, pidhadeul and khakra. Some of its features were:
- The exterior walls were lavishly decorated with intricate carvings, but interior walls were plain.
- There was no use of pillars in the porch. Iron girders were used instead to support the roof.
- The shikhara in the Odisha school was known as rekha deul. They were almost vertical roofs which suddenly curved inwards sharply.
- The mandap was known as jagamohan in this region.
- The ground plan of the main temple was square.
- Temples were surrounded by a boundary wall as in Dravidian style of temple architecture.
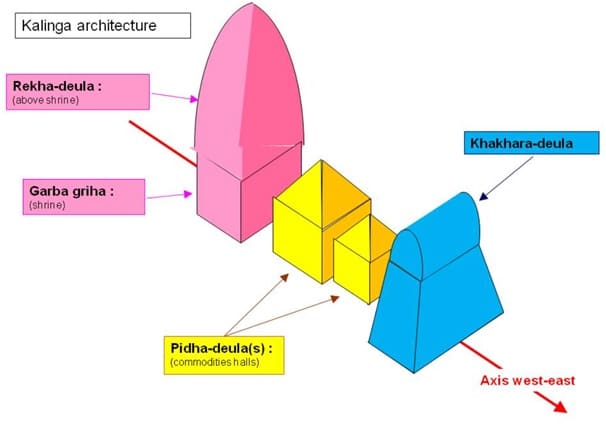
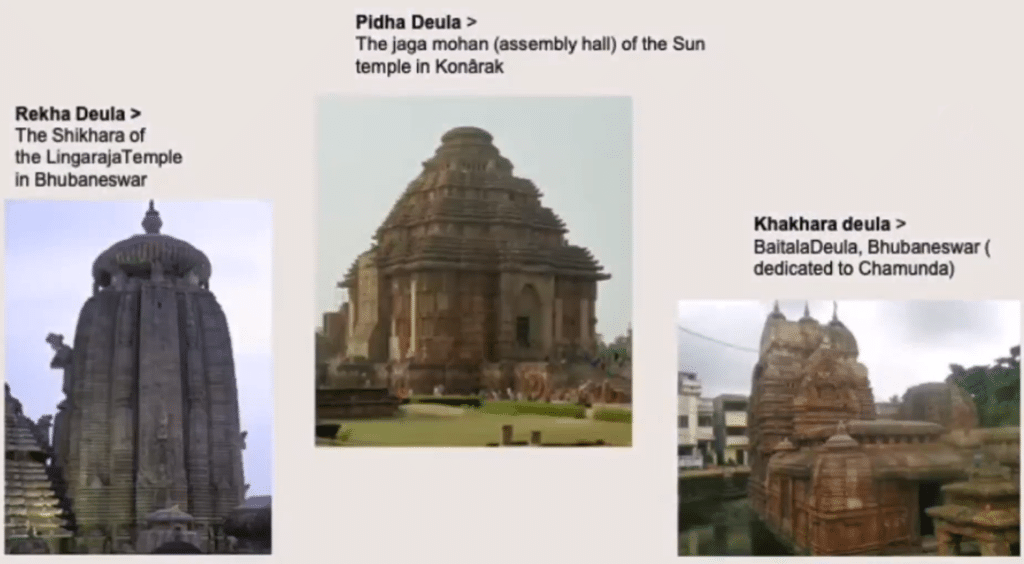
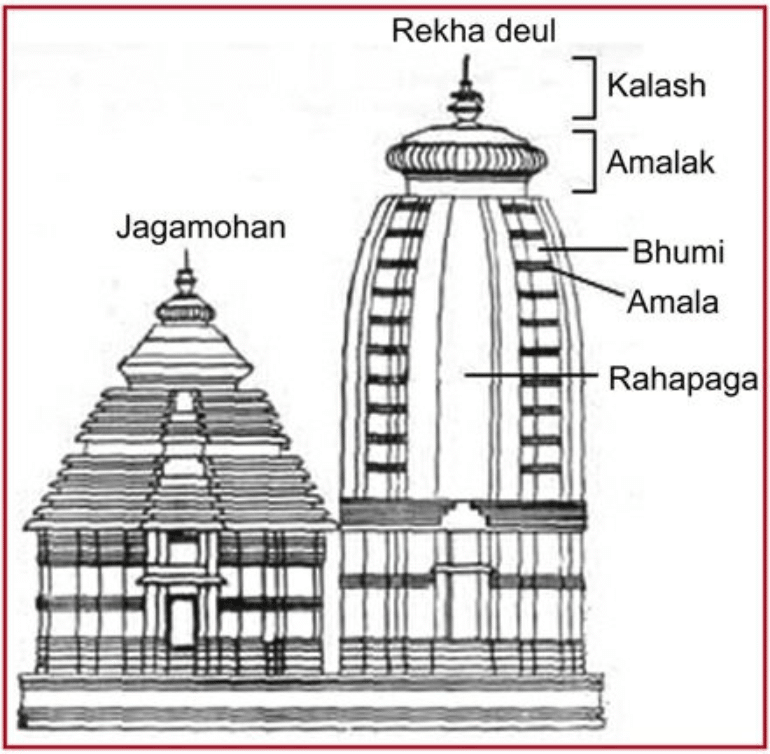
Examples: Sun Temple at Konark (also known as Black Pagoda), Jagannath Temple at Puri, Lingaraj Temple at Bhubaneswar, etc.
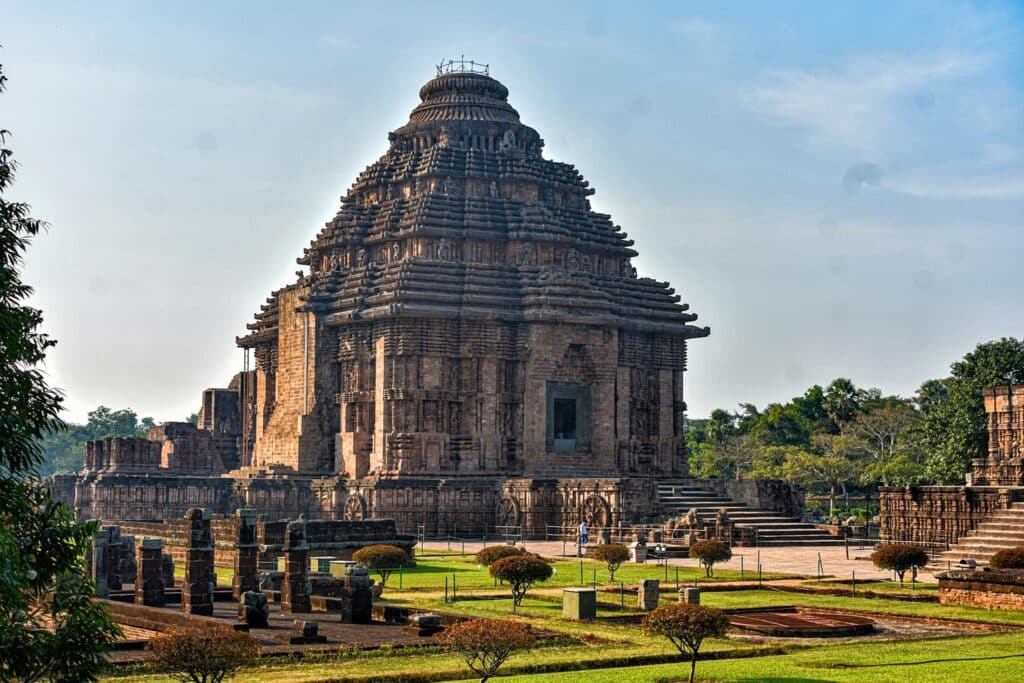
Sun temple
- At Konark, on the shores of the Bay of Bengal, lie the ruins of the Surya or Sun temple built in stone around 1240. The temple is attributed to king Narasimhadeva I of the Eastern Ganga dynasty.
- This temple was called the “Black Pagoda” in European sailor accounts as early as 1676 because it looked like a great tiered tower which appeared black.
- The Sun temple is set on a high base, its walls covered in extensive, detailed ornamental carving.
- These include twelve pairs of enormous wheels sculpted with spokes and hubs, representing the chariot wheels of the Sun god who, in mythology, rides a chariot driven by seven horses, sculpted here at the entrance staircase.
- Its shikhara was a colossal creation said to have reached 70m, which, proving too heavy for its site, fell in the nineteenth century.
- The vast complex is within a quadrilateral precinct of which the jagamohana or the dance-pavillion (mandapa) has survived, which though no longer accessible is said to be the largest enclosed space in Hindu architecture.
- On the southern wall is a massive sculpture of surya carved out of green stone.
Jagannath Temple (Puri)
- The temple is believed to be constructed in the 12th century by King Anatavarman Chodaganga Deva of the Eastern Ganga Dynasty.
- Jagannath Puri temple is called ‘Yamanika Tirtha’ where, according to the Hindu beliefs, the power of ‘Yama’, the god of death has been nullified in Puri due to the presence of Lord Jagannath.
- This temple was called the “White Pagoda” and is a part of Char Dham pilgrimages (Badrinath, Dwaraka, Puri, Rameswaram).
- There are four gates to the temple- Eastern ‘Singhdwara’ which is the main gate with two crouching lions, Southern ‘Ashwadwara’, Western ‘Vyaghra Dwara and Northern ‘Hastidwara’. There is a carving of each form at each gate.
- In front of the entrance stands the Aruna stambha or sun pillar, which was originally at the Sun Temple in Konark.
2. Khajuraho School (Chandela School):
- In the central part of India, the Chandela rulers developed a distinct style of temple making of their own – known as Khajuraho School or Chandela School.
- Khajuraho’s temples are known for their extensive erotic sculptures
- Patronized by Chandela kings of Bundelkhand (10th and 11th century).
- These 22 temples (out of the original 85) are regarded as one of world’s greatest artistic wonders.
- The finest among them is Shaivite temple known as Kandariya Mahadev, built around 10th century by King Ganda
- The standard type of Khajuraho temple has a shrine room, an assembly hall, and an entrance portico.
- The features of the temples included:
- In these temples, both the interior and exterior walls were lavishly decorated with carvings.
- The sculptures were generally erotic in their themes and drew inspiration from Vatsyayana’s Kamasutra.
- The temples were made of sandstone.
- The temples had three chambers – Garbhagriha, Mandapa and ardhamandapa. Some temples had a vestibular entrance to the garbhagriha known as antarala.
- The temples were generally north or east facing.
- Panchayatan style of temple making was followed. The subsidiary shrines had rekha-prasad shikharas creating an impression of a mountain range.
- The sikhara is curved for its whole length, and miniature sikharas emerge from the central tower.
- The halls and porticos of the temple are also crowned with smaller towers which rise progressively upto the main tower.
- The temples were built on relatively high platform and belong to Hindu as well as Jain religion.
- Examples: Kandariya Mahadev Temple, Lakshmana Temple at Khajuraho, Visvanatha Temple etc.
- There are many temples at Khajuraho, most of them devoted to Hindu gods. There are some Jain temples as well as a Chausanth Yogini temple, which is of interest.
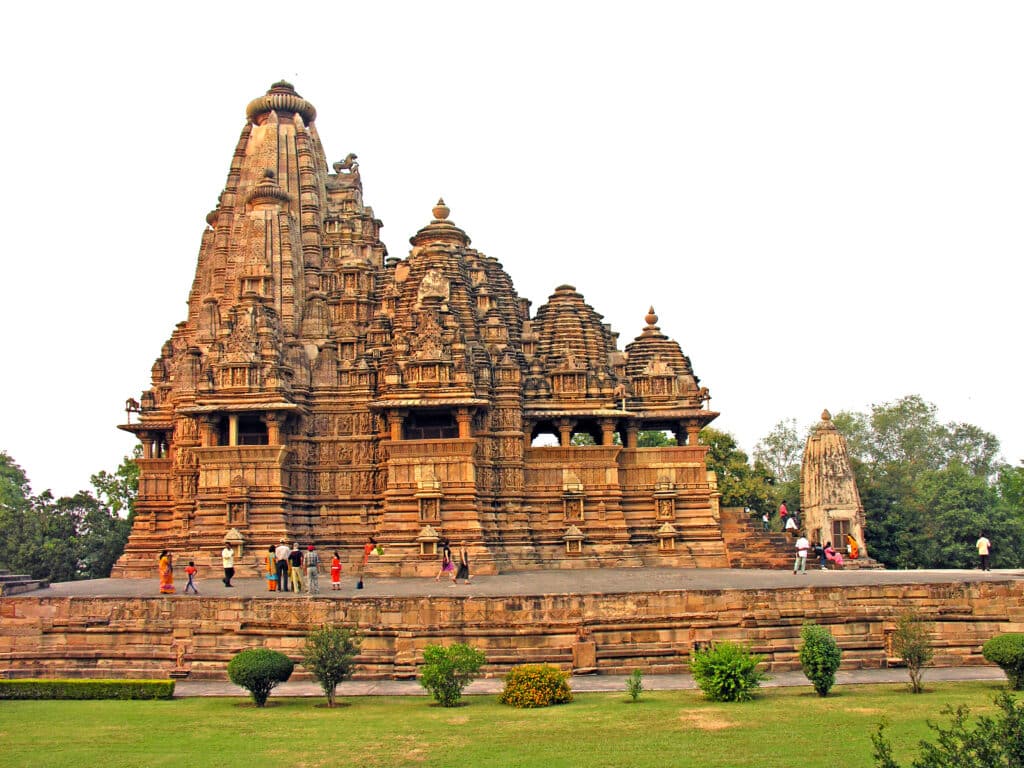
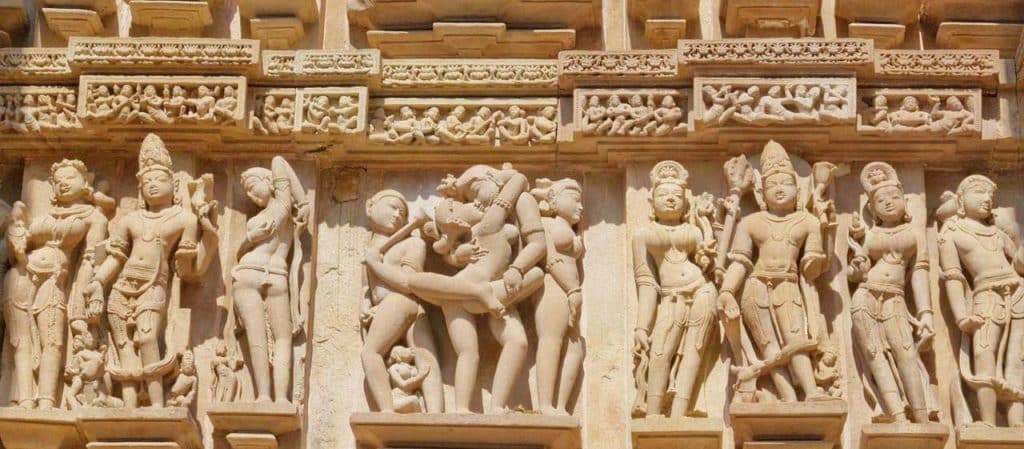
3. Solanki School: (also known as Maru-Gurjara style)
In the North-Western parts of India including Gujarat and Rajasthan, this school developed under the patronage of Solanki rulers (later Chalukya) of Gujarat (11th to 13th century). The features of this school included:
- The temple walls were devoid of any carvings.
- The garbhagriha was connected with the mandapa both internally as well as externally
- The porticos had decorative arched gateways known as torans.
- A unique feature of this school is the presence of step-tank, known as suryakund in the proximity of the temple.
- The steps of the tank are full of small temples with wooden carvings present in them.
- The Solankis used a variety of material to make temples including sandstone, black basalt and soft-marble.
- Most of the temples are east-facing and designed such that every year during the equinoxes, the sun-rays fall directly into the central shrine.
Example: Modhera Sun Temple, Gujarat (built in 1026–27 by Bhima-I).
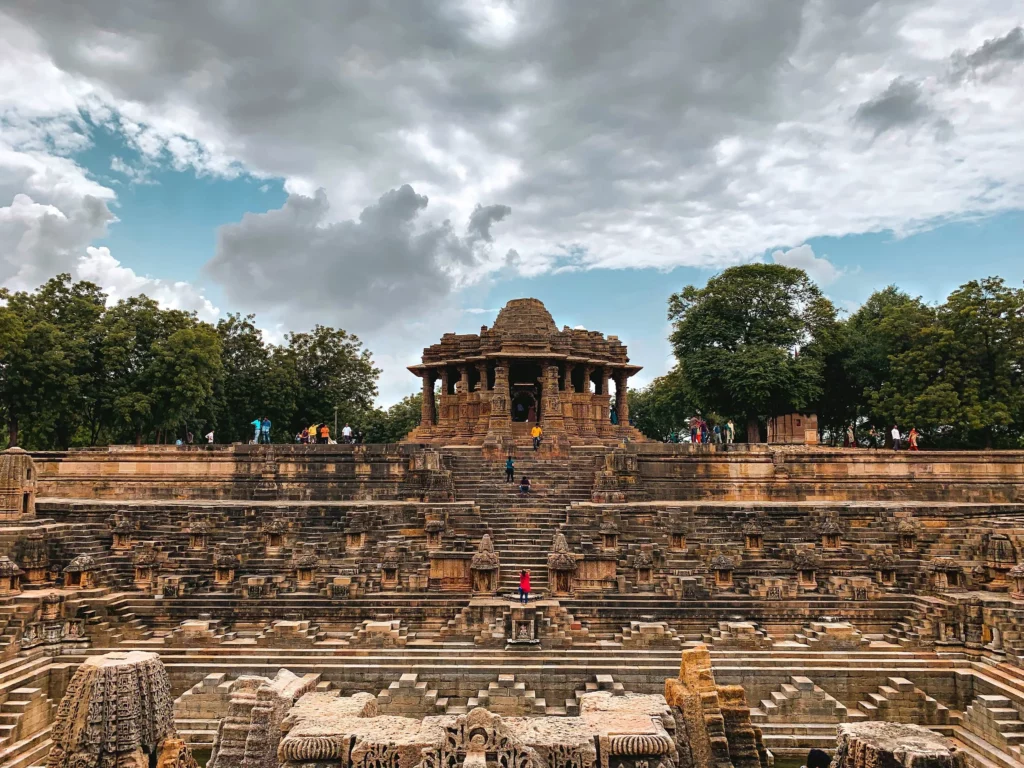
Pre Solanki Style: Samlaji Temple
- Shamlaji, also spelled Shamalaji, is a major Hindu pilgrimage centre in Aravalli district of Gujarat state of India.
- The Shamlaji temple is dedicated to Vishnu.
- Showing – earlier artistic traditions of the region get mixed with a post-Gupta style and gave rise to a distinct style of sculpture.
- A large number of sculptures made of grey schist.
- Dated between the 6th and 8th centuries CE. While the patronage of these is debated.
- The temple is structured in Chaulukyan style of architecture.
- It also has a vast area of gathering which is called as Uagati.
- It has an elegant elephant gate topped with a beautiful arch which faces the steps of main temple leading to the entrance hall.
- Behind the temple, a big lake is situated which is popular as Shyam Sarovar.
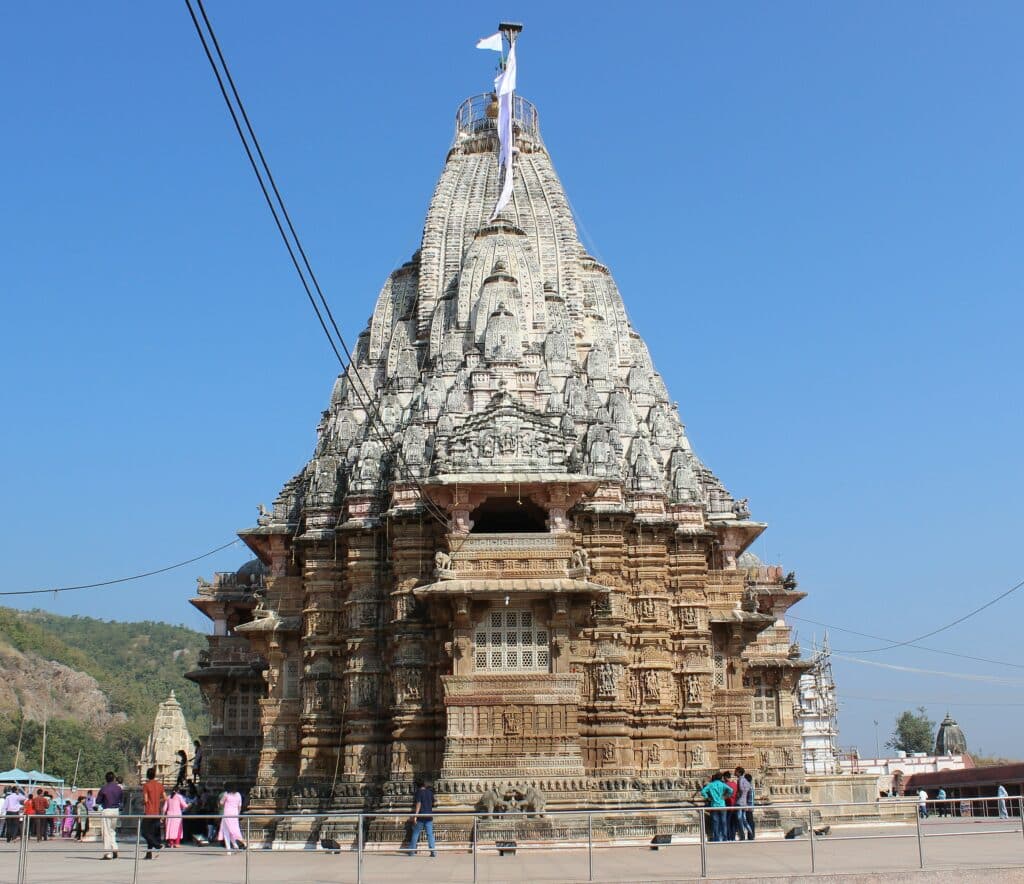
Eastern Indian temples
- Eastern Indian temples include those found in the North East, Bengal and Odisha.
- It appears that terracotta was the main medium of construction, and also for moulding plaques which depicted Buddhist and Hindu deities in Bengal until the 7th century.
Assam:
- An old sixth-century sculpted door frame from Dah Parvatia near Tezpur and another few stray sculptures from Rangagora Tea Estate near Tinsukia in Assam bear witness to the import of the Gupta idiom in that region.
- By the 12th-14th centuries, a distinct regional style developed in Assam.
- The style that came with the migration of the Tais from Upper Burma mixed with the dominant Pala style of Bengal and led to the creation of what was later known as the Ahom style in and around Guwahati.
- Kamakhya temple, a Shakti Peeth, is dedicated to Goddess Kamakhya and was built in the 17th century in Assam.
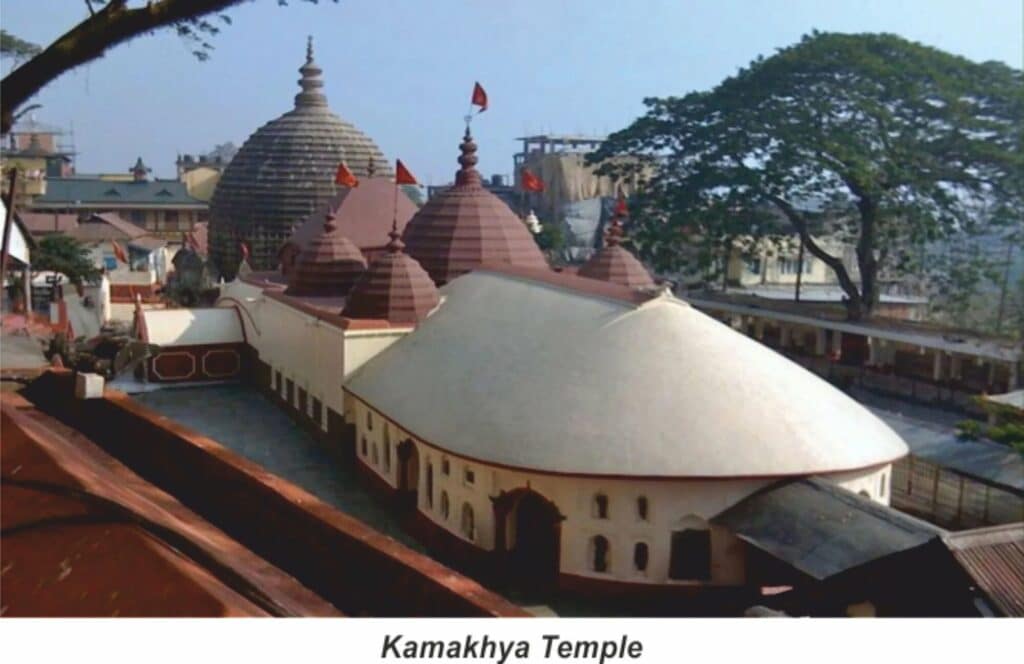
Bengal:
- The style of the sculptures during the period between the ninth and eleventh centuries in Bengal (including Bangladesh) and Bihar is known as the Pala style, named after the ruling dynasty at the time.
- While the style of those of the mid-eleventh to mid-thirteenth centuries is named after the Sena kings.
- While the Palas are celebrated as patrons of many Buddhist monastic sites, the temples from that region are known to express the local Vanga style.
- The 9th century Siddheshvara Mahadeva Temple in Barakar in Burdwan District, for example, shows a tall curving shikhara crowned by a large amalaka and is an example of the early Pala style.
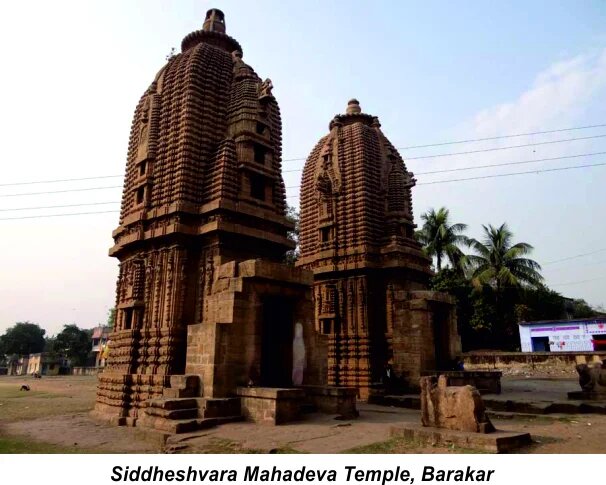
- The black to grey basalt and chlorite stone pillars and arched niches of Purlia temples heavily influenced the earliest Bengal sultanate buildings at Gaur and Pandua.
- In the Mughal period and later, scores of terracotta brick temples were built across Bengal and Bangladesh in a unique style that had elements of local building techniques seen in bamboo huts.
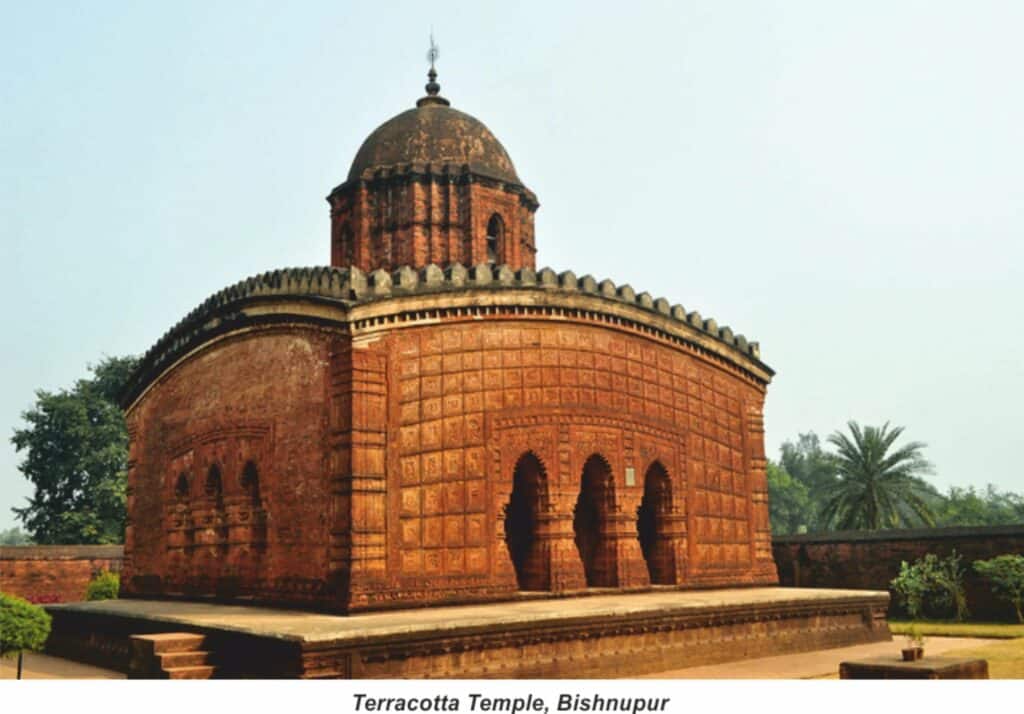
Hill Temples
- A unique form of architecture developed in the hills of Kumaon, Garhwal, Himachal and Kashmir.
- Kashmir’s proximity to prominent Gandhara sites (such as Taxila, Peshawar and the northwest frontier) lent the region a strong Gandhara influence by the 5th century CE.
- This began to mix with the Gupta and post-Gupta traditions that were brought to it from Sarnath, Mathura and even centres in Gujarat and Bengal.
- Brahmin pundits and Buddhist monks frequently travelled between Kashmir, Garhwal, Kumaon and religious centres in the plains like Banaras, Nalanda and even as far south as Kanchipuram.
- As a result both Buddhist and Hindu traditions began to intermingle and spread in the hills.
- The hills also had their own tradition of wooden buildings with pitched roofs.
- At several places in the hills, while the main garbhagriha and shikhara are made in a rekha-prasada or latina style, the mandapa is of an older form of wooden architecture.
- Sometimes, the temple itself takes on a pagoda shape.
- The Karkota period of Kashmir is the most significant in terms of architecture.
- One of the most important temples is Pandrethan, built during the 8th and 9th centuries.
- In keeping with the tradition of a water tank attached to the shrine, this temple is built on a plinth built in the middle of a tank.
- Like the findings at Samlaji, the sculptures at Chamba also show an amalgamation of local traditions with a post Gupta style.
- The images of Mahishasuramardini and Narasimha at the Laksna-Devi Mandir are evidences of the influence of the post-Gupta tradition.
- Of the temples in Kumaon, the ones at Jageshwar near Almora, and Champavat near Pithoragarh, are classic examples of nagara architecture in the region.
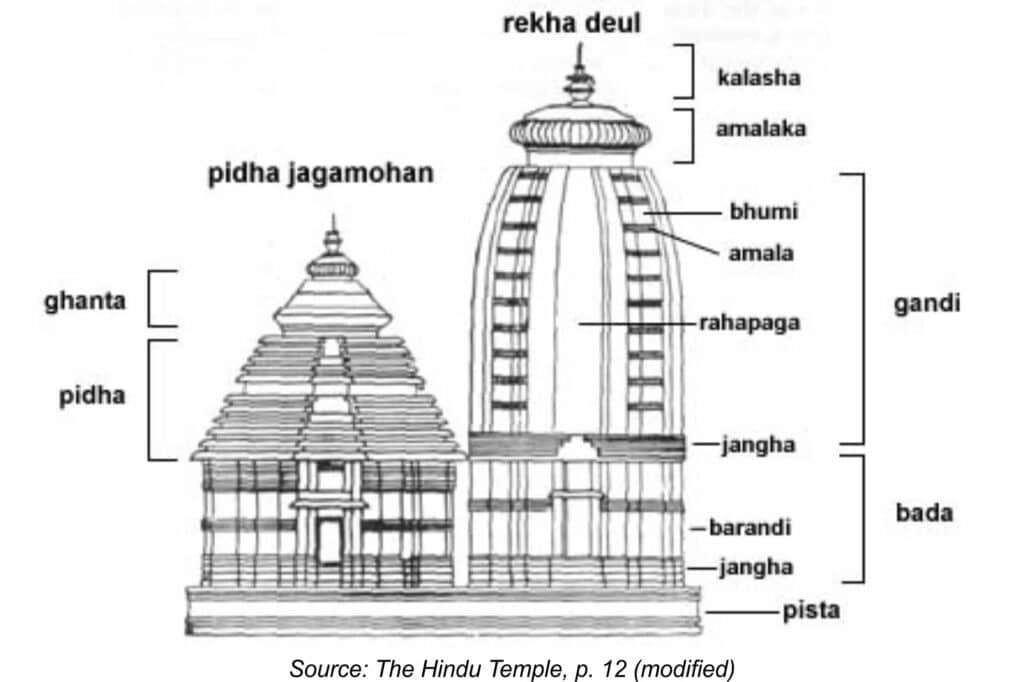
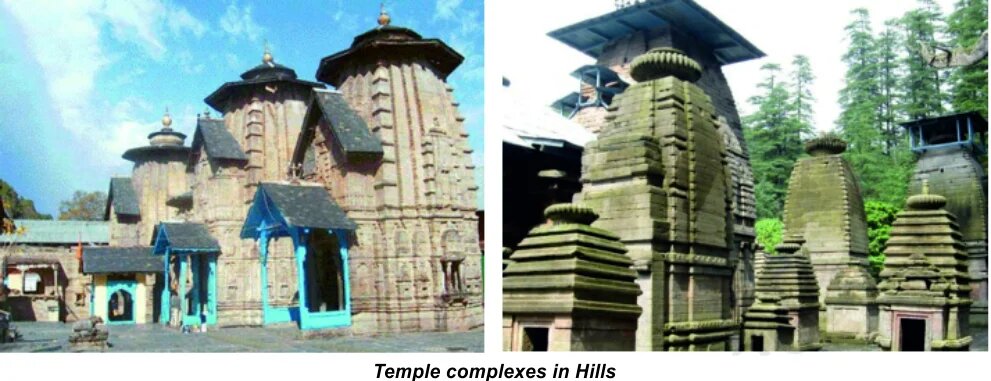
Dravidian Style of Temple Architecture (South Indian Temple Architecture)
Just as the Nagara school of architecture with different sub-schools emerged in the Northern part of India, a distinct style of temple architecture emerged in Peninsular India as well.
Temple architecture in South India began under the Pallava ruler Mahendravarman. The temples developed during the Pallava dynasty reflected the stylistic taste of the individual rulers and can be classified into four stages chronologically:
Mahendra Group:
- This was the first stage of Pallava temple architecture. The temples built under Mahendravarman were basically rock-cut temples. Under him, the temples were known as mandapas, unlike the Nagara style in which the mandapas meant only the assembly hall.
- The best examples of Mahendra group of monuments are the cave temples at Mandagapattu, Pallavaram and Mamandur.
Narasimha Group:
- This represented the second stage of the development of temple architecture in South India. The rock-cut temples were decorated with intricate sculptures.
- Under Narasimhavarman, the mandapas were now divided into separate rathas. The biggest one was called the Dharmaraja ratha while the smallest one was called the Draupadi ratha.
- The design of a temple in the Dravidian style of architecture is a successor of the Dharmaraja ratha.
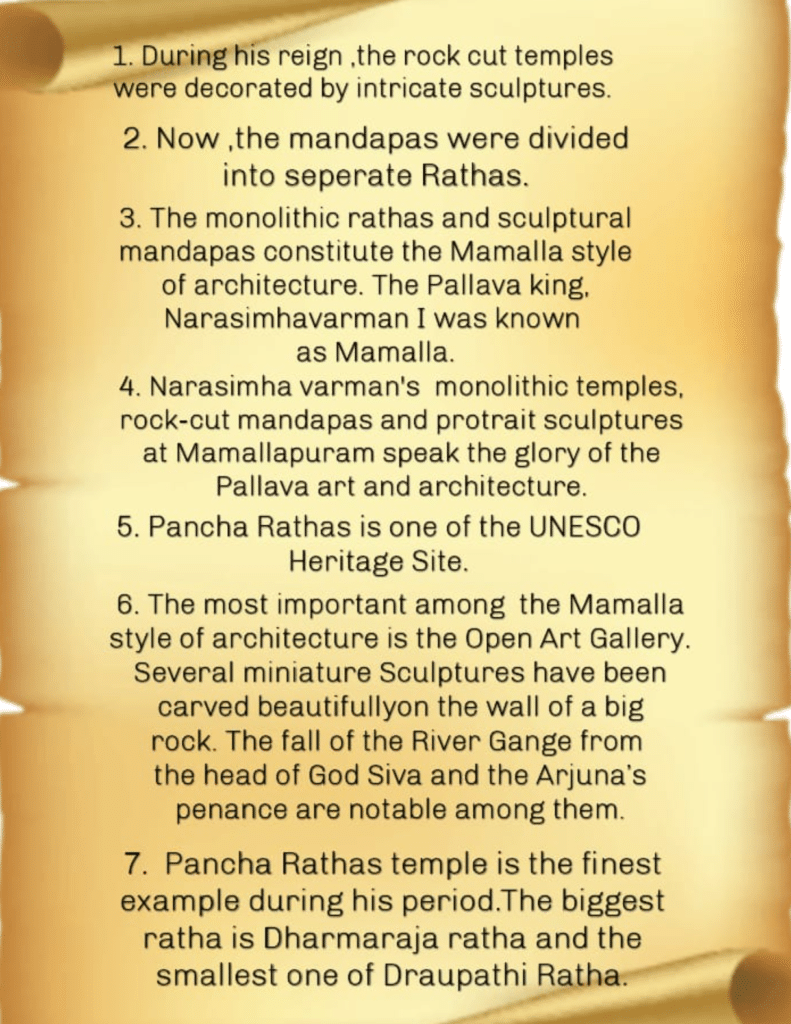
Panch Pandava Rath:
Pancha Rathas (also known as Five Rathas or Pandava Rathas or Ainthinai kovil) is a monument complex at Mahabalipuram, on the Coromandel Coast of the Bay of Bengal, in the Kancheepuram district of the state of Tamil Nadu, India. Pancha Rathas is an example of monolithic Indian rock-cut architecture.
In order of their size, they include the Dharmaraja Ratha, Bhima Ratha, Arjuna Ratha, Nakula Sahadeva Ratha, and Draupadi Ratha.
- i) Draupadi Ratha: Dedicated to Goddess Durga. shape of a south Indian hut; 4 armed standing Durga, adored by two male devotees; front → lion vehicle of Durga.
- ii) Arjuna Ratha: Dedicated to Lord Shiva; is almost a replica of the Dharmaraja ratha.
- iii) Bhima Ratha: Dedicated to Vishnu in repose; replicates a Buddhist chaitya; is devoid of any figure carvings.
- iv) Nakula-Sahadeva Ratha: Dedicated to Indra, elephant statue is there Vimana is known by the name Gajaprashta.
- v) Dharmaraja Ratha: Dedicated to Hari-Hara (Vishnu-Shiva) and Ardhanareeswara (Siva-Parvati combine).
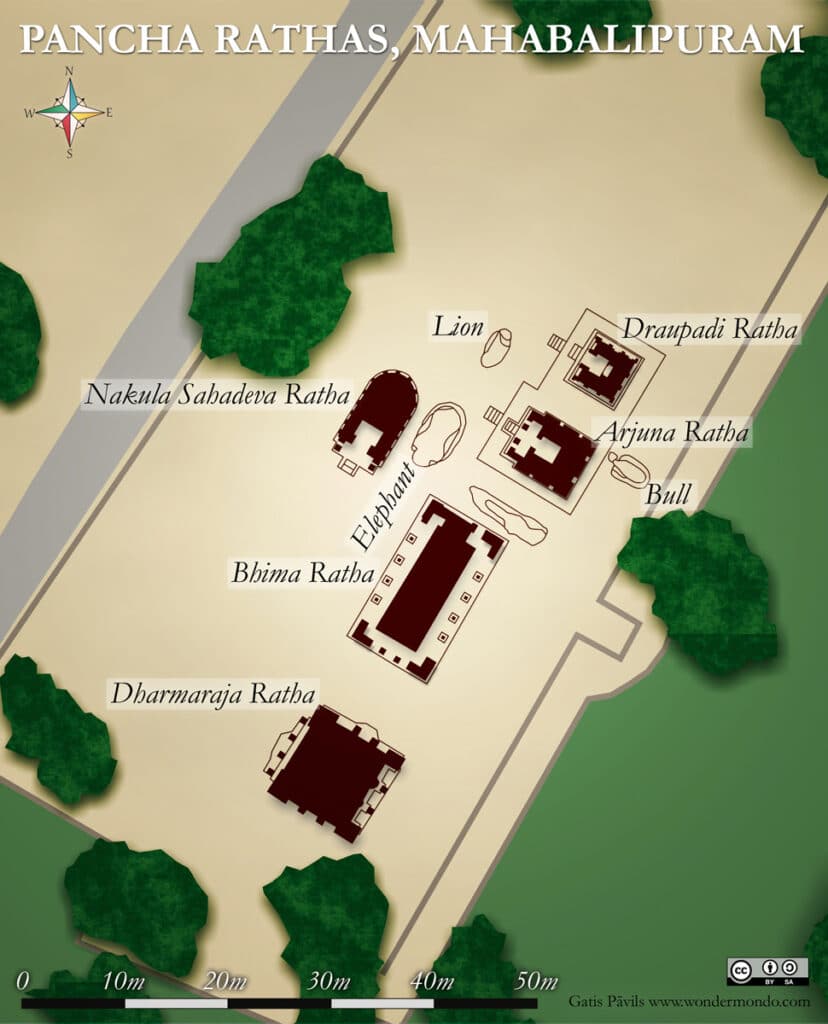
Rajasimha Group:
- Rajasimha led the third stage of temple development. Under him, development of real structural temples started in place of rock-cut temples.
- Examples: Shore Temple at Mahabalipuram, Kailashnath Temple at Kanchipuram, etc.
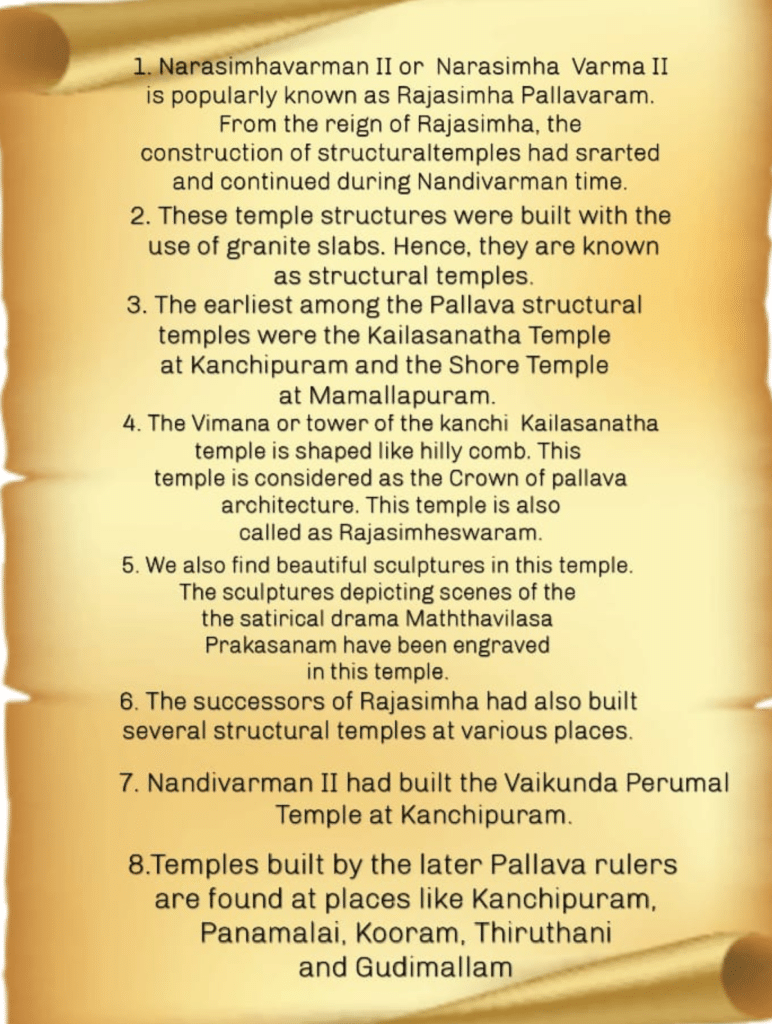
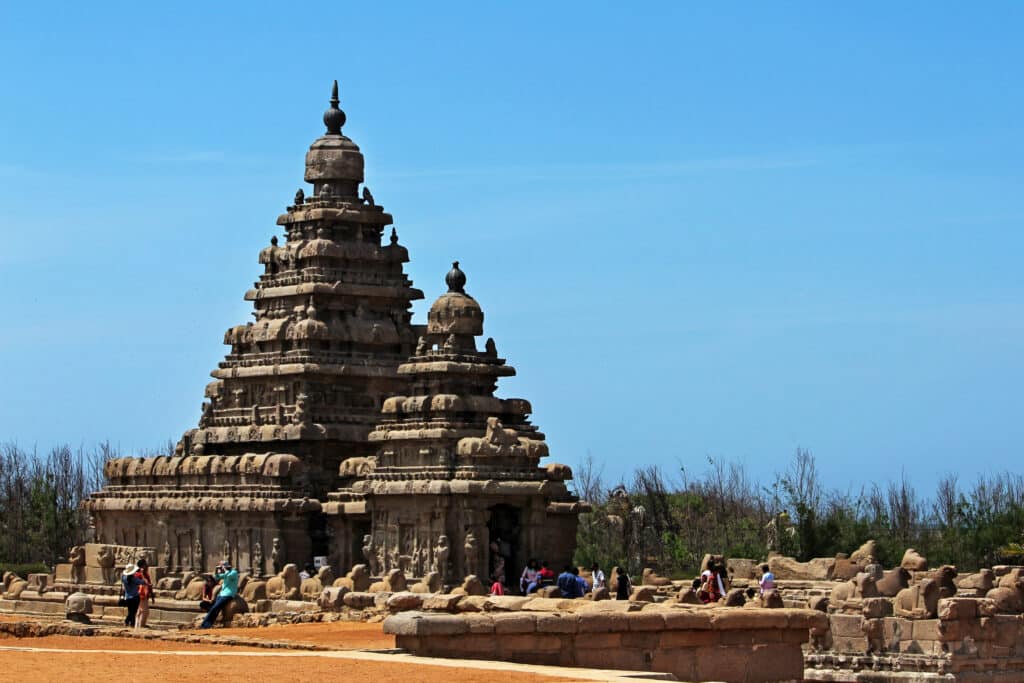
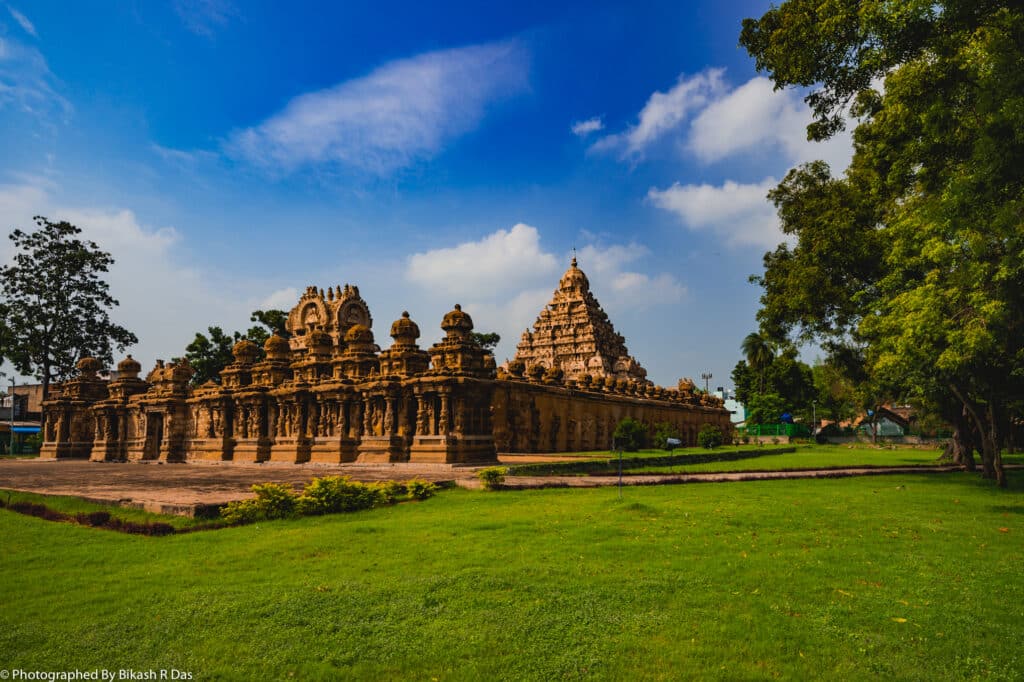
Group of Monuments at Mahabalipuram
The ancient port city of Mamallapuram under Pallava dynasty in Tamil Nadu, flourished with a number of marvelous architecture. This 7th century Pallava site was declared as UNESCO World Heritage Site in 1984 by the name “Group of Monuments at Mahabalipuram” They include:
- Ratha Temples or Pancha Ratha: Also known as Pandava Rathas, they are the earliest rock cut temples in India, comprising of Dharmaraja Ratha, Bhima Ratha, Arjuna Ratha, Nakula and Sahadeva Ratha, and Draupadi Ratha dated around 7th century AD. Dharmaraja Ratha is the largest structure among the five.
- Rock-cut Caves: include Varaha Cave Temple, Krishna Cave Temple, Panchapandava Cave Temple, and the Mahishasuramardini Mandapa (Bas-relief of Goddess Durga killing Mahishasura).
- Open Air Rock Reliefs: include Descent of the Ganges also known as Arjuna’s Penance or Bhagiratha’s Penance carved on two huge boulders. It narrates the story of descent of River Ganga on earth from heaven by the efforts of Bhagiratha. In close proximity lies a big rock boulder, known as Krishna’s Butter Ball.
- Shore Temple Complex: It has two small and one large temple enclosed within a two tier compound wall studded with images of Nandi, the Vahana of Shiva. The temple is predominantly dedicated to Lord Shiva with a sculpture of Anantashayana Vishnu in one of the three temples within the complex.
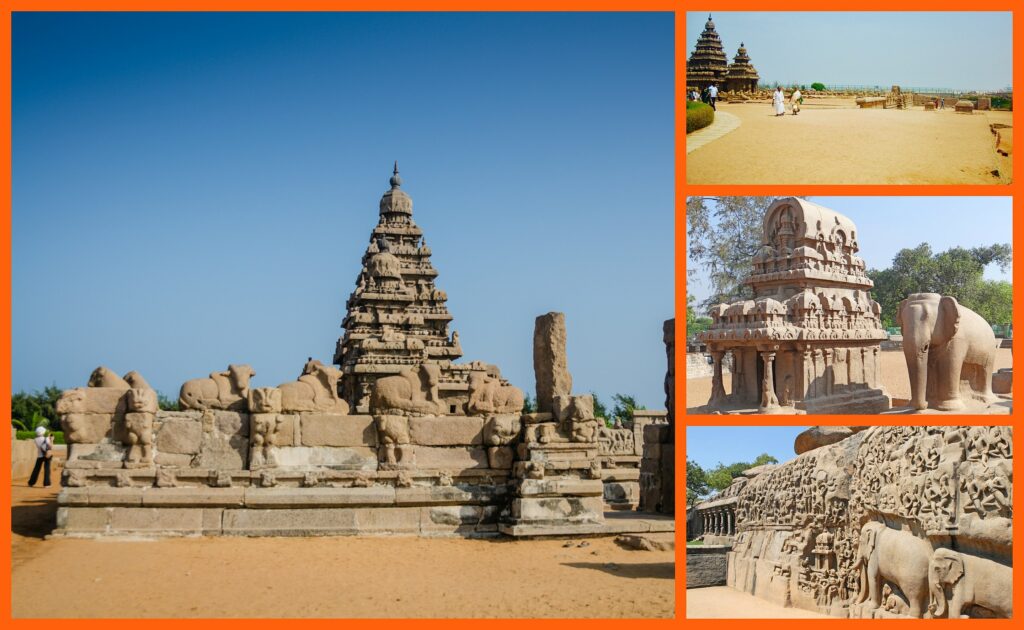
Nandivarman Group:
- This was the fourth stage of temple development during the Pallava period. The temples built were smaller in size. The features were almost similar to the Dravidian style of temple architecture. After the decline of Pallava dynasty, temple architecture acquired a new style under the Chola kingdom, known as the Dravidian style of temple architecture. This marked a new era in the development of temples in South India. In the later periods, three other styles – Vesara style, Nayaka style and Vijayanagara style – also emerged in this region.
Dravidian Style of Temple Architecture (Chola Architecture)
Under the patronage of the Chola rulers, hundreds of temples were built in South India. It was a continuation of the previous Pallava architecture, with some variations. This is what came to be known as the Dravidian style of temple architecture. The features of the Dravidian style or chola style are:
- Unlike the Nagara temples, the Dravidian temples were surrounded by high boundary walls.
- The front wall had a high entrance gateway known as gopuram.
- The temple premise was laid out in panchayatan style with a principal temple and four subsidiary shrines.
- Under Dravidian style, the spire is in the form of a stepped pyramid that rises up linearly rather than curved. It is known as vimana.
- The crowning element is shaped in the form of an octagon and is known as shikhara. It is similar to the kalash of the Nagara temple, but not spherical.
- The North Indian idea of multiple shikharas rising together as a cluster was not popular in South India.
- There is only one vimana in the Dravidian architecture on top of the main temple. The subsidiary shrines do not have vimanas, unlike Nagara architecture.
- The assembly hall was connected with the garbhagriha by a vestibular tunnel known as antarala.
- The entrance of the garbhagriha had sculptures of Dwaarpal, mithun and yaksha.
- Whereas at the entrance to the North Indian temple’s garbhagriha, it would be usual to find images such as mithunas and the river goddesses, Ganga and Yamuna, in the south you will generally find sculptures of fierce dvarapalas or the door-keepers guarding the temple.
- The presence of a water tank inside the temple enclosure was a unique feature of the Dravidian style.
- Just as there are many subdivisions of the main types of nagara temples, there are subdivisions also of dravida temples. These are basically of five different shapes:
- Kuta or caturasra – square
- Shala or ayatasra – rectangular
- Gaja-prishta or vrittayata (elephant backed) – elliptic
- Vritta – circular >> deriving from wagon-vaulted shapes of apsidal chaityas with a horse-shoe shaped entrance facade usually called a nasi
- Ashtasra – octagonal
Examples: Brihadeeswara Temple at Thanjavur (built by Raja Raja I in 1011 AD), Gangaikondacholapuram Temple (built by Rajendra I to commemorate his victory in the Gangetic delta), etc.
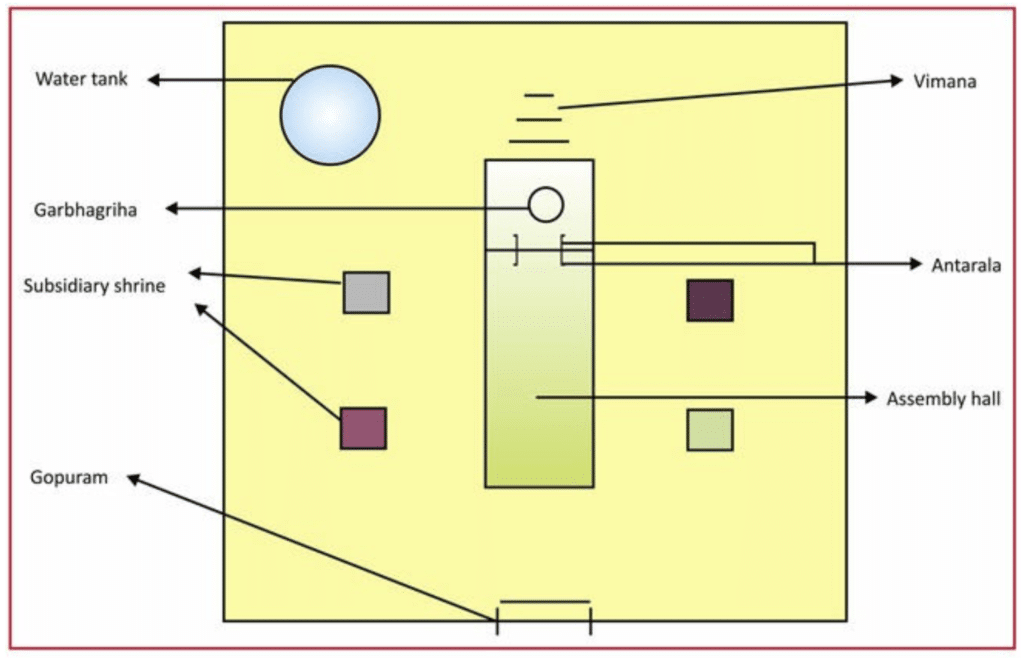
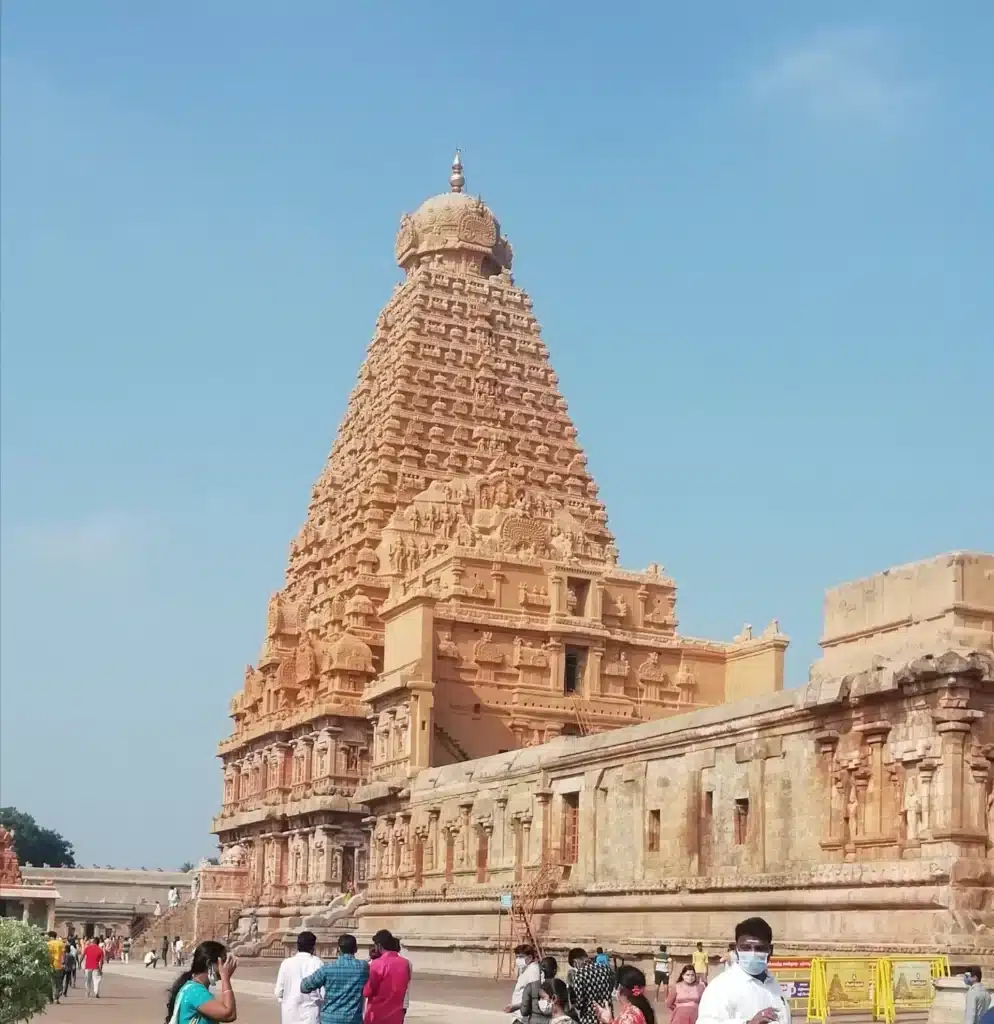
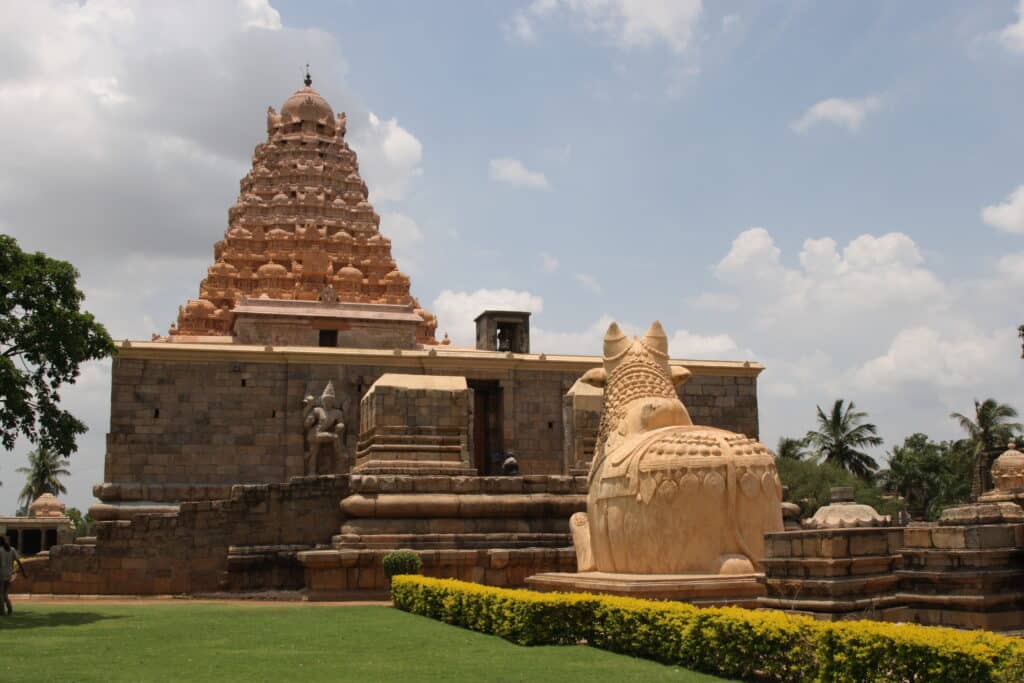
Chola Sculpture
An important feature of the Chola temples was the importance placed on the decoration through sculptures. An important piece of Chola sculpture was the sculpture of Nataraja in the Tandava dance posture. Though the earliest known Nataraja sculpture, which has been excavated at Ravana Phadi Cave at Aihole, was made during the early Chalukya rule, the sculpture reached its peak under the Cholas.
Some of the features of the Nataraja sculpture are:
- The upper right hand holds the drum, which signifies the sound of creation. All creations spring from the great sound of the damru.
- The upper left hand holds the eternal fire, which represents destruction. Destruction is the precursor and an inevitable counterpart of creation.
- The lower right hand is raised in the gesture of abhaya mudra signifying benediction and reassuring the devotee not to be afraid.
- The lower left hand points towards the upraised foot and indicates the path of salvation.
- Shiva is dancing on the figure of a small dwarf. The dwarf symbolises ignorance and the ego of an individual.
- The matted and flowing locks of Shiva represent the flow of river Ganges.
- In ornamentation, one ear of Shiva has a male earring while the other has female. This represents the fusion of male and female and is often referred to as ardhanarishwar.
- A snake is twisted around the arm of Shiva. The snake symbolises the kundalini power, which resides in the human spine in dormant stage. If aroused, one can attain true consciousness.
- The Nataraja is surrounded by a nimbus of glowing lights which symbolises the vast unending cycles of time.
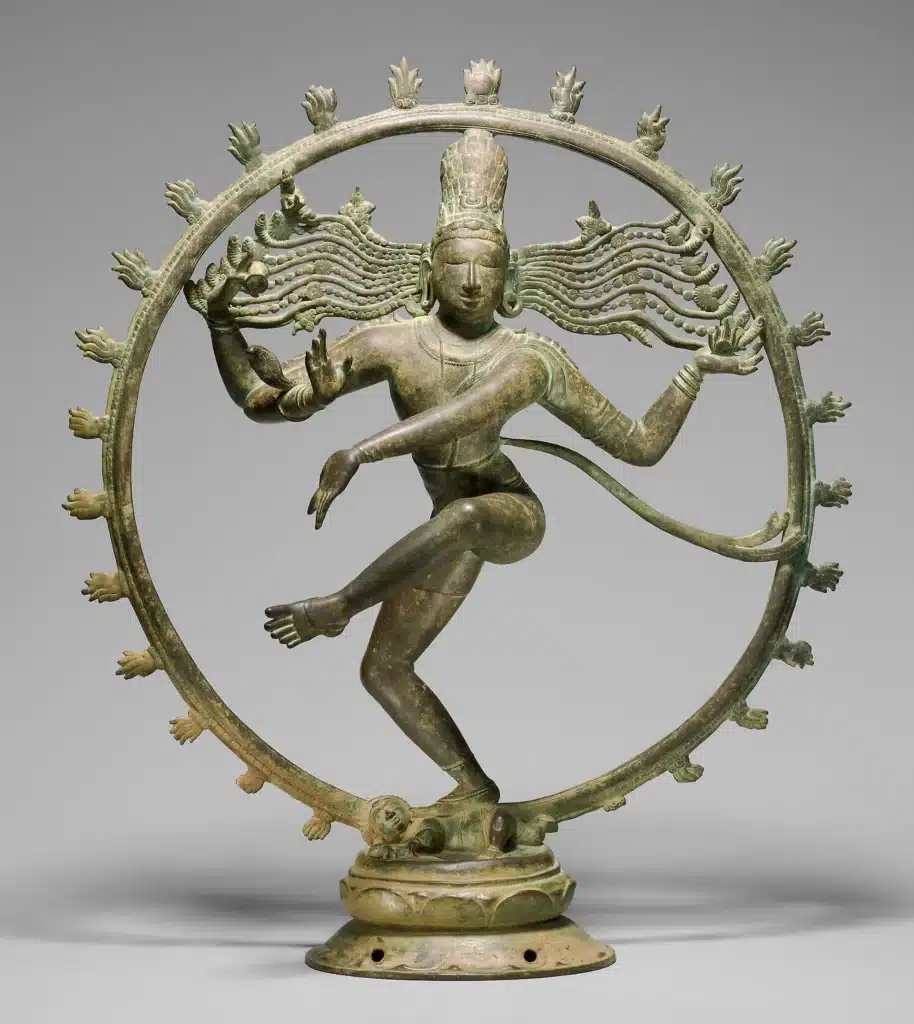
Other Schools of Temple Architecture in South India
Nayaka School:
The Nayaka school of architecture flourished under the Nayaka rulers in the period between 16th and 18th centuries AD. It was also known as Madurai School. It was architecturally similar to the Dravidian style, but much larger in scope. It also had islamic influence. Some of the unique features are:
- Presence of Prakarms or huge corridors in the portico, around the garbhagriha, along with roofed ambulatory passageways.
- The gopurams built under the Nayaka rulers were some of the largest gopurams. The Meenakshi temple in Madurai has the tallest gopuram in the world. The art of gopuram reached its climax under Nayaka style.
- The temple structure was filled with intricate carvings.
Example: Meenakshi Temple Madurai, etc.
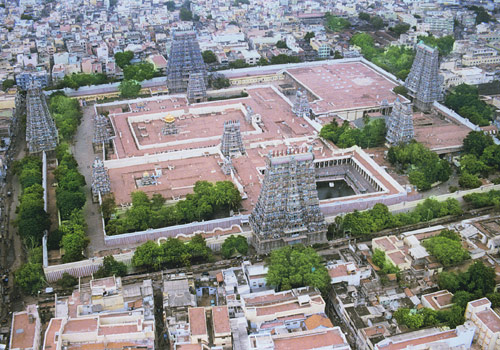
Vesara School:
Also known as the Karnataka school of architecture, it was conceptualised under the later Chalukya rulers in the mid-7th century AD. It combined features of both the Nagara school and Dravidian school and resulted in a hybridised style. Some of its features are:
- Emphasis on vimana and mandapa.
- Open ambulatory passageway.
- The pillars, doorways and the ceilings were decorated with intricate carvings.
Three prominent dynasties who made Vesara style temples were:
- Chalukyas of Badami and Kalyani.
- Rashtrakutas (750-983 AD). For example, Kailasha temple in Ellora, etc.
- Hoysala Dynasty (1050-1300 AD). Temples at Halebidu, Belur, etc.
Influence of Nagara style is in the curvilinear shikhara and the square base of Vesara temples. Influence of Dravidian style is seen in intricate carvings and sculptures, design of Vimana and step or terraced Shikara of Vesara temples.
Examples: Doddabasappa Temple at Dambal, Ladkhan Temple at Aihole, Temples at Badami etc.
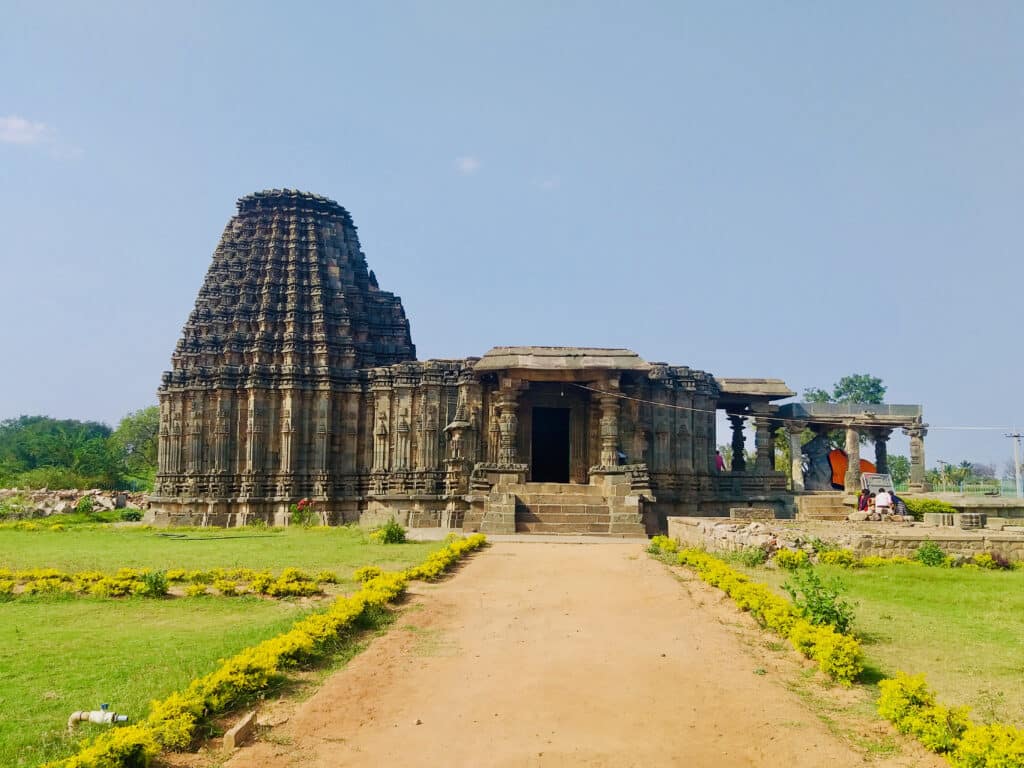
Vijayanagara School:
The rulers of the Vijayanagara Empire (1335-1565 AD) were great patrons of art and architecture with capital at Hampi (Karnataka). They combined the features of Chola, Hoysalas, Pandyas, Chalukyas architectural styles.
Under them, the architectural style began getting influenced by the IndoIslamic style of Bijapur, which in turn was reflected in the temples built during this period. The features of the temples were:
- The walls of the temples were highly decorated with carvings and geometrical patterns.
- Goupurams, which were previously present on the front side, were now built on all the sides.
- Monolithic rock pillars.
- Generally, temple pillars had a mythical creature Yali engraved in them.
- The enclosing walls were larger.
- More than one mandapas were built in each temple. The central mandap came to be known as kalyana mandapa (dedicated to divine marriage).
- The concept of secular buildings inside the temple premises was also introduced during this period.
- Temple complex was enclosed by boundaries.
Examples: Vittalaswami Temple Complex, Lotus Mahal, Virupaksha Temple and Raghunatha Temple at Hampi, etc. Rock-cut idol of Narasimha on Shesha (snake) at Hampi is a marvel in itself.
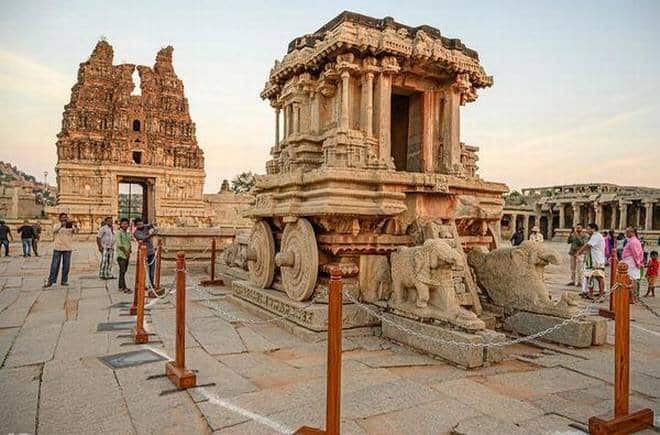
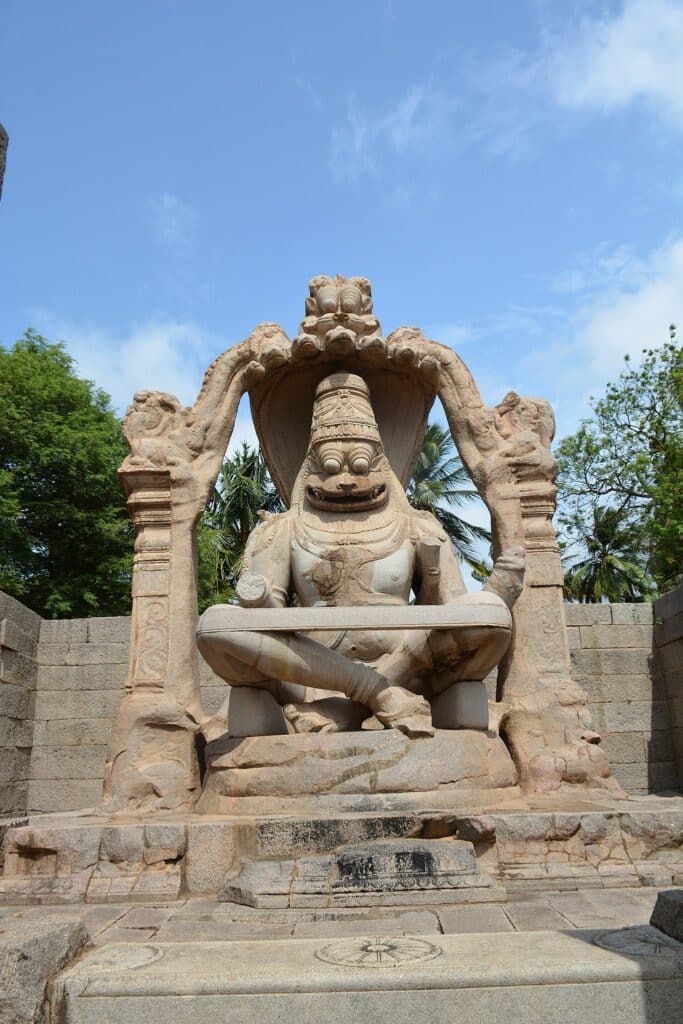
Badami Cave Temples
Located in Karnataka, Badami was the capital of early Chalukyas. It has 4 cave temples based on Hinduism (03 caves) and Jainism (01 cave). This rock cut architecture dates back to 6th century AD and were developed by Chalukyas. They are the earliest known example of temples in the Deccan region.
- Cave 01 – An important sculpture carved inside this cave temple is of Shiva as Nataraja. There also lies a relief of Harihara (half Vishnu half Shiva)
- Cave 02 – Dedicated primarily to Lord Vishnu, the largest relief inside this cave is of Lord Vishnu as Trivikrama. Other forms of Vishnu such as Vamana avatar or dwarf avatar, Varaha (Boar) avatar of Vishnu rescuing goddess earth (Bhudevi), etc can also be found in this cave.
- Cave 03 – It is the largest cave in the complex and has intricately carved reliefs of Trivikrama, Anantasayana, Vasudeva, Varaha, Harihara and Narasimha.
- Cave 04 – it is a Jaina cave with intricate sculptures of Bahubali, Parshvanatha and Mahavira with a symbolic display of other Tirthankaras. Bahubali is standing in Kayotsarga meditating posture. Parshvanatha is shown with the five-headed cobra hood. The relief of Mahavira is found sitting on a lion throne.
Other than these 04 caves, there are some additional caves around the Agastya Lake which may be Buddhist in theme.
Hoysala Art:
In the region of Karnataka (near Mysore), the temples built under the Hoysala rulers developed a distinct style of their own known as the Hoysala School of art. It developed in the period from 1050-1300 AD with the prominent seats being Belur, Halebidu and Sringeri. Some of the features of the architecture are:
- Multiple shrines were built around a central pillared hall.
- Unlike the crucified ground plan of the Panchayatan style, the shrines led out in the shape of an intricately designed star. This was known as the Stellate plan.
- Soft soapstone (Chorite schist) was the main building material.
- Massive emphasis was laid on the decoration of the temple through sculptures. Both the interior and exterior walls, even the jewelleries worn by the deities were intricately carved.
- All the chambers had Shikharas which were interconnected by an arrangement of horizontal lines and mouldings. This resolved the tower into an orderly succession of tires.
- The temples were built on an upraised platform known as Jagati, which was about 1 metre high.
- The walls and stairs of the temple followed a zigzag pattern.
Examples: Hoysaleswara Temple at Halebidu, Chennakesava Temple at Belur, Chennakesava Temple at Somanathapura.
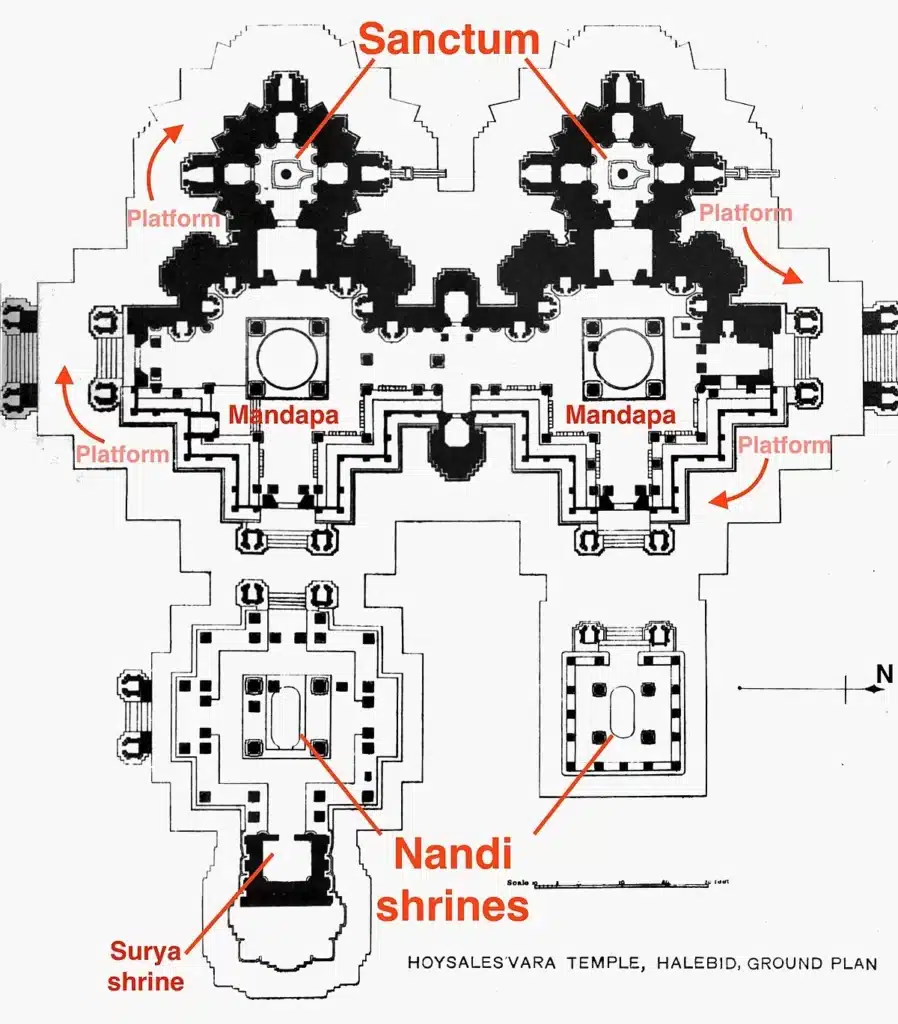
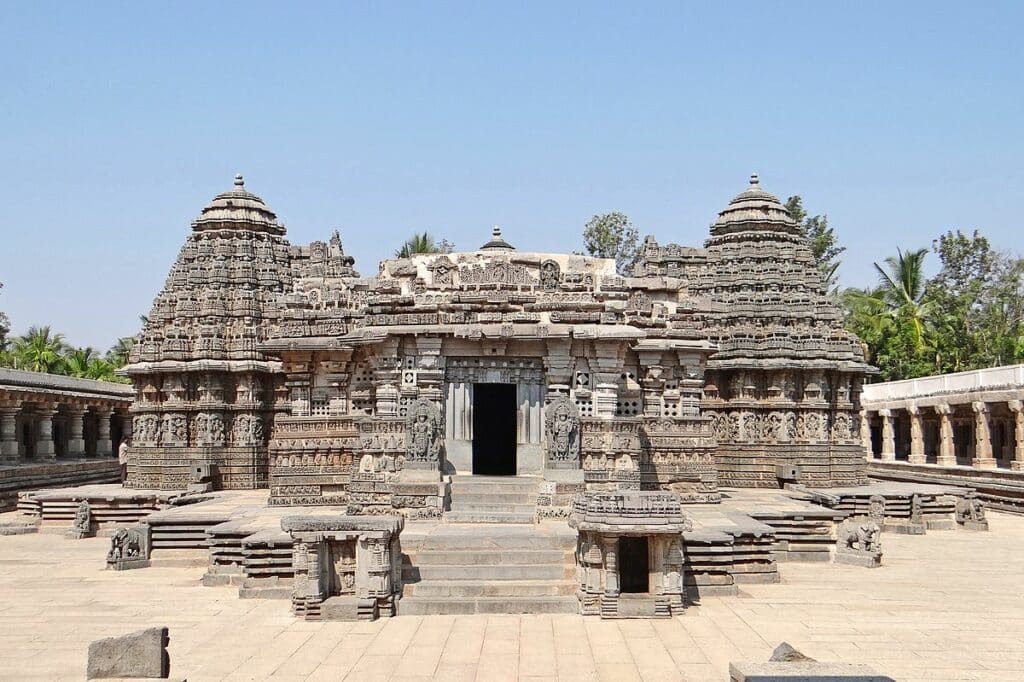
| Nagara Style | Dravida Style | Vesara Style |
|---|---|---|
| Northern region | Southern region | Deccan region (Between the Vindhyas and Krishna river) |
| Developed regionally each region manifesting its own particular qualities | Developed dynastically | Mixture of two styles Hybrid style. It was developed both regionally and dynastically. |
| Ground Plan: Mostly Square shaped | Ground Plan: Mostly Square shaped | Ground Plan: increasingly complex, including start like plan |
| Curvilinear tower (Shikhara built over garbhagriha) gradually curving inward | Pyramidical Tower (Vimana) with several stories in receding dimension | The shape of tower was Pyramidical but height was reduced (Miniature Vimanas) |
| Multiple Shikharas | Subsidiary shrines are either incorporated within the main temple tower, or located as distinct, separate small shrines beside the main temple. | Multiple shrines are present side by side |
| Squared hall | Squared hall | Squared hall |
| Sanctum Garbhagriha | Sanctum Garbhagriha | Sanctum Garbhagriha |
| Gopurams are absent | Gopurams are present | Gopurams may or may not be present |
| A water tank may or may not be present | A water tank is present at the front of temple from where water is drawn for sacred purposes | A water tank may or may not be present |
| Compound walls are absent | enclosed within a compound wall | Compound walls may or may not be present |
| Examples – Dashavatara temple (Deogarh), Vishwanatha temple(Khajuraho), Lakshman Temple (Khajuraho), Jagannath temple (Puri) | Examples – Shore temple (Mahabalipuram), Brihadiswara temple (Thanjavur), Meenakshi Temple (Madurai) | Examples – Badami temple, Durga Temple (Aihole), Virupaksh Temple (Pattadkal), Keshava Temple (Somnathpur |
Buddhist Architectural Developments
- The pre-eminent Buddhist site is Bodhgaya. While the bodhi tree is of immense importance, the Mahabodhi Temple in Bodhgaya is an important reminder of the brick work of that time.
- The first shrine here, located at the base of the Bodhi tree, is said to have been constructed by King Ashoka.
- Many of the sculptures in the niches in the temple are dated to the 8th century Pala Period. The actual Mahabodhi temple itself as it stands now is largely a colonial period reconstruction of the old 7th century design.
- The design of the temple is unusual. It is, strictly speaking, neither dravida or nagara. It is narrow like a nagara temple, but it rises without curving, like a dravida one.
- The monastic university of Nalanda is a mahavihara as it is a complex of several monasteries of various sizes.
- The foundation of a monastery was laid by Kumargupta I in the 5th century CE; and this was carried forward by the later monarchs.
- The sculptural art of Nalanda, in stucco, stone and bronze, developed out of a heavy dependence on the Buddhist Gupta art of Sarnath.
- The Nalanda sculptures initially depict Buddhist deities of the Mahayana pantheon such as standing Buddhas, bodhisattvas such as Manjusri Kumara, Avalokiteshvara seated on a lotus and Naga-Nagarjuna.
- During the late 11th and 12th centuries, when Nalanda emerged as an important tantric centre, the repertoire came to be dominated by Vajrayana deities such as Vajrasharada (a form of Saraswati) Khasarpana, Avalokiteshvara, etc.
- Depictions of crowned Buddhas occur commonly only after the 10th century.
- Later other major Buddhist monasteries developed in Odisha. Lalitagiri, Vajragiri and Ratnagiri are the most famous of them.
- The port-town of Nagapattinam was also a major Buddhist centre right until the Chola Period.
Jain Architectural Developments
- Jains were prolific temple builders like the Hindus, and their sacred shrines and pilgrimage spots are to be found across the length and breadth of India except in the hills.
- The oldest Jain pilgrimage sites are to be found in Bihar. In the Deccan, some of the most architecturally important Jain sites can be found in Ellora and Aihole.
- In central India, Deogarh, Khajuraho, Chanderi and Gwalior have some excellent examples of Jain temples.
- Karnataka has a rich heritage of Jain shrines and at Shravanabelagola the famous statue of Gomateshwara.
- The granite statue of Lord Bahubali which stands eighteen metres or fifty-seven feet high, is the world’s tallest monolithic free-standing structure.
- It was commissioned by Camundaraya, the General-in-Chief and Prime Minister of the Ganga Kings of Mysore.
- The Jain temples at Mount Abu were constructed by Vimal Shah.
- The temple is famous for its unique patterns on every ceiling, and the graceful bracket figures along the domed ceilings.
- The great Jain pilgrimage site in the Shatrunjay hills near Palitana in Kathiawar, Gujarat, is imposing with scores of temples clustered together.

Best notes 😍plzz upload more notes of art nd culture….thanku lotusarise
I have read 3-4 sources for this topic but this is the best one..
Great, I have done the same job for you! Keep Reading
greatest notes!!!!!!!!!!!!!!!!!!!!!!!!!!!!!1
Best notes